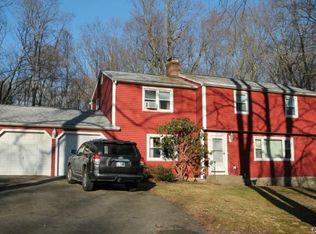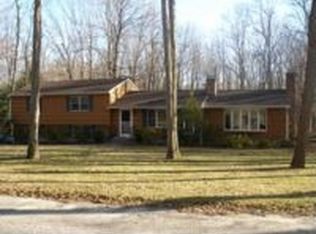Sold for $500,000
$500,000
48 Crestwood Road, Monroe, CT 06468
4beds
2,268sqft
Single Family Residence
Built in 1965
1.03 Acres Lot
$797,800 Zestimate®
$220/sqft
$4,054 Estimated rent
Home value
$797,800
$742,000 - $854,000
$4,054/mo
Zestimate® history
Loading...
Owner options
Explore your selling options
What's special
Location! Spacious 4/5 bedroom, 2.5 bath split-level home in quiet neighborhood. This lovely home offers a country setting with level property and in-ground pool! Welcoming formal living room accented by pretty brick fireplace and bay window. Formal dining area is open to wonderful, fully appointed eat-in kitchen boasting great counter space, Corian counters and tons of cabinets. Step down to dining area with an abundance of natural light. Separate sunroom steps out to patio and pool in natural setting. A den for multi-use such as playroom, office or guest room. Lovely powder room and laundry room conveniently located on main level. A few steps up to bedroom level featuring a sun-drenched primary bedroom suite complete with full bath, sitting area and wall of windows providing a remarkable view of the scenic property. Bedrooms 2 and 3 are tandem providing versatility. Additional spacious 4/5th bedroom. Convenient hall bathroom. The lower-level features 2 finished rooms to enjoy as office, playroom. gym or guest room. Additional benefits include expanded, attached garage, shed and tons of storage. Recent updates include new furnace, new driveway and garage doors. Newer roof. Hardwood floors throughout most of the main level and under carpet in most bedrooms. First time on the market in 60 years, this very well cared for home offers a great opportunity to add personal touches. Fantastic neighborhood and convenient location to shopping, restaurants and Wolfe Park.
Zillow last checked: 8 hours ago
Listing updated: July 01, 2025 at 12:31pm
Listed by:
Patricia Walker 203-545-5746,
Coldwell Banker Realty 203-452-3700
Bought with:
Victor L. Vitti, RES.0776708
Higgins Group Real Estate
Source: Smart MLS,MLS#: 24102852
Facts & features
Interior
Bedrooms & bathrooms
- Bedrooms: 4
- Bathrooms: 3
- Full bathrooms: 2
- 1/2 bathrooms: 1
Primary bedroom
- Features: Bedroom Suite, Full Bath, Wall/Wall Carpet
- Level: Upper
Bedroom
- Features: Wall/Wall Carpet, Hardwood Floor
- Level: Upper
Bedroom
- Features: Wall/Wall Carpet, Hardwood Floor
- Level: Upper
Bedroom
- Features: Wall/Wall Carpet, Hardwood Floor
- Level: Upper
Den
- Features: Hardwood Floor
- Level: Main
Dining room
- Features: Hardwood Floor
- Level: Main
Kitchen
- Features: Palladian Window(s), Corian Counters, Country, Sliders, Hardwood Floor
- Level: Main
Living room
- Features: Bay/Bow Window, Fireplace, Hardwood Floor
- Level: Main
Office
- Features: Tile Floor
- Level: Lower
Rec play room
- Features: Bookcases, Built-in Features, Wall/Wall Carpet
- Level: Lower
Sun room
- Features: Patio/Terrace, Tile Floor
- Level: Main
Heating
- Hot Water, Oil
Cooling
- Attic Fan, Ceiling Fan(s), Wall Unit(s)
Appliances
- Included: Gas Range, Microwave, Refrigerator, Dishwasher, Washer, Dryer, Water Heater
- Laundry: Main Level
Features
- Wired for Data, Open Floorplan
- Basement: Full,Finished,Garage Access
- Attic: Access Via Hatch
- Number of fireplaces: 1
Interior area
- Total structure area: 2,268
- Total interior livable area: 2,268 sqft
- Finished area above ground: 1,992
- Finished area below ground: 276
Property
Parking
- Total spaces: 6
- Parking features: Attached, Paved, Driveway, Private
- Attached garage spaces: 2
- Has uncovered spaces: Yes
Features
- Levels: Multi/Split
- Patio & porch: Patio
- Exterior features: Lighting
- Has private pool: Yes
- Pool features: Vinyl, In Ground
Lot
- Size: 1.03 Acres
- Features: Few Trees, Wooded, Level, Rolling Slope
Details
- Parcel number: 174522
- Zoning: RF1
Construction
Type & style
- Home type: SingleFamily
- Architectural style: Split Level
- Property subtype: Single Family Residence
Materials
- Shake Siding, Wood Siding
- Foundation: Concrete Perimeter
- Roof: Asphalt
Condition
- New construction: No
- Year built: 1965
Utilities & green energy
- Sewer: Septic Tank
- Water: Public
Community & neighborhood
Community
- Community features: Health Club, Library, Medical Facilities, Playground, Public Rec Facilities, Shopping/Mall
Location
- Region: Monroe
Price history
| Date | Event | Price |
|---|---|---|
| 9/18/2025 | Listing removed | $4,500$2/sqft |
Source: Smart MLS #24125198 Report a problem | ||
| 9/9/2025 | Listed for rent | $4,500$2/sqft |
Source: Smart MLS #24125198 Report a problem | ||
| 6/30/2025 | Sold | $500,000-9.1%$220/sqft |
Source: | ||
| 6/20/2025 | Pending sale | $550,000$243/sqft |
Source: | ||
| 6/20/2025 | Listed for sale | $550,000$243/sqft |
Source: | ||
Public tax history
| Year | Property taxes | Tax assessment |
|---|---|---|
| 2025 | $10,273 +9.7% | $358,310 +46.5% |
| 2024 | $9,361 +1.9% | $244,600 |
| 2023 | $9,185 +1.9% | $244,600 |
Find assessor info on the county website
Neighborhood: 06468
Nearby schools
GreatSchools rating
- 8/10Stepney Elementary SchoolGrades: K-5Distance: 1.3 mi
- 7/10Jockey Hollow SchoolGrades: 6-8Distance: 1.3 mi
- 9/10Masuk High SchoolGrades: 9-12Distance: 2.5 mi
Schools provided by the listing agent
- Elementary: Fawn Hollow
- High: Masuk
Source: Smart MLS. This data may not be complete. We recommend contacting the local school district to confirm school assignments for this home.
Get pre-qualified for a loan
At Zillow Home Loans, we can pre-qualify you in as little as 5 minutes with no impact to your credit score.An equal housing lender. NMLS #10287.
Sell with ease on Zillow
Get a Zillow Showcase℠ listing at no additional cost and you could sell for —faster.
$797,800
2% more+$15,956
With Zillow Showcase(estimated)$813,756

