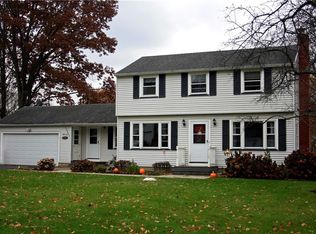This is the one you've been searching for! 4 bedroom Colonial with 1st floor office that could also serve as a 5th bedroom. The warm and inviting Great room greets you directly off the foyer and features a gas fireplace with built ins. You'll enjoy unwinding from a busy day in the master suite with full en suite bathroom and his & her closets. A bright and cheery kitchen is a great place to cook your favorite meal! Outside dun exists from the 3 season room which leads to the patio with negotiable hot tub to the beautiful raised bed garden. In the basement a finished rec room completes the experience. Storage is no problem here with the deep 2 car garage and shed. This home is move in ready!
This property is off market, which means it's not currently listed for sale or rent on Zillow. This may be different from what's available on other websites or public sources.
