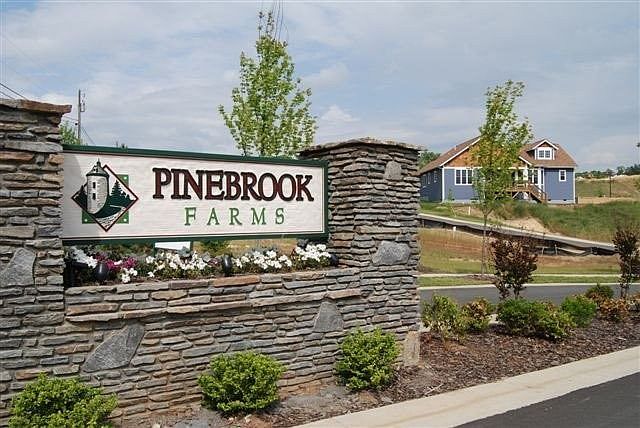MOVE IN READY NEW CONSTRUCTION. IT WAS LISTED IN THE MLS BEFORE CONSTRUCTION BEGAN.
The Brentwood 2 features an open floor plan with a perfect kitchen for entertaining. Bright & spacious one-level living. Split bedroom main level with two masters with bathrooms and walk-in closets. Arts & Crafts style with partially covered front porch, sun room, custom features, granite, hardwood floors, gas fireplace. Enjoy meeting your friends in the Clubhouse with heated pool, fitness center, walking trails & nature park with fire pit. Full city amenities with underground utilities, city sewer & water, yet county-only real estate taxes. 12 minutes to Asheville!
NOTE: The rear wall of the home is built into a slope and functions as a retaining wall, causing the main level of the home to be reported as a basement (per MLS rules) even though it is at street level. No actual below-grade basement exists.
***Now offering $2500 in closing cost assistance with an acceptable contract***
Active
$659,000
48 Creekside View Dr, Asheville, NC 28804
3beds
2,126sqft
Single Family Residence
Built in 2023
0.22 Acres Lot
$-- Zestimate®
$310/sqft
$163/mo HOA
What's special
Gas fireplacePartially covered front porchCustom featuresHardwood floorsSun roomOpen floor planSplit bedroom main level
- 827 days |
- 238 |
- 14 |
Zillow last checked: 7 hours ago
Listing updated: September 25, 2025 at 05:45pm
Listing Provided by:
Joel Burkhalter joelburkhalter@bhhslp.com,
Berkshire Hathaway HomeServices Lifestyle Properties,
Sarah Frisby,
Berkshire Hathaway HomeServices Lifestyle Properties
Source: Canopy MLS as distributed by MLS GRID,MLS#: 4046496
Travel times
Schedule tour
Facts & features
Interior
Bedrooms & bathrooms
- Bedrooms: 3
- Bathrooms: 3
- Full bathrooms: 3
- Main level bedrooms: 1
Primary bedroom
- Features: Ceiling Fan(s), Split BR Plan, Tray Ceiling(s), Walk-In Closet(s)
- Level: Basement
Bedroom s
- Features: Ceiling Fan(s), Split BR Plan, Vaulted Ceiling(s), Walk-In Closet(s)
- Level: Basement
Bedroom s
- Features: Ceiling Fan(s)
- Level: Main
Bathroom full
- Level: Basement
Bathroom full
- Level: Basement
Bathroom full
- Level: Main
Dining room
- Level: Basement
Great room
- Features: Ceiling Fan(s), Open Floorplan, Tray Ceiling(s)
- Level: Basement
Kitchen
- Features: Kitchen Island, Open Floorplan
- Level: Basement
Laundry
- Level: Basement
Sunroom
- Features: Ceiling Fan(s), Vaulted Ceiling(s)
- Level: Basement
Heating
- Forced Air, Natural Gas, Zoned
Cooling
- Ceiling Fan(s), Central Air, Zoned
Appliances
- Included: Dishwasher, Disposal, Exhaust Hood, Gas Oven, Gas Range, Gas Water Heater, Microwave, Plumbed For Ice Maker, Self Cleaning Oven, Tankless Water Heater
- Laundry: Electric Dryer Hookup, Utility Room, Laundry Room, Main Level, Washer Hookup
Features
- Kitchen Island, Open Floorplan, Pantry, Walk-In Closet(s)
- Flooring: Carpet, Hardwood, Tile
- Doors: Insulated Door(s)
- Windows: Insulated Windows
- Has basement: Yes
- Fireplace features: Gas Vented, Great Room
Interior area
- Total structure area: 384
- Total interior livable area: 2,126 sqft
- Finished area above ground: 384
- Finished area below ground: 1,742
Property
Parking
- Total spaces: 2
- Parking features: Driveway, Attached Garage, Garage Door Opener, Garage on Main Level
- Attached garage spaces: 2
- Has uncovered spaces: Yes
Accessibility
- Accessibility features: Bath Raised Toilet
Features
- Levels: One
- Stories: 1
- Entry location: Main
- Patio & porch: Front Porch, Patio, Side Porch
- Pool features: Community
Lot
- Size: 0.22 Acres
- Features: Level, Sloped
Details
- Parcel number: 9732457963
- Zoning: R-3
- Special conditions: Standard
Construction
Type & style
- Home type: SingleFamily
- Architectural style: Arts and Crafts
- Property subtype: Single Family Residence
Materials
- Fiber Cement, Stone Veneer
- Foundation: Slab
- Roof: Shingle
Condition
- New construction: Yes
- Year built: 2023
Details
- Builder model: Brentwood 2
- Builder name: Lifestyle Homes
Utilities & green energy
- Sewer: Public Sewer
- Water: City
- Utilities for property: Cable Available, Underground Power Lines, Underground Utilities, Wired Internet Available
Community & HOA
Community
- Features: Clubhouse, Dog Park, Fitness Center, Recreation Area, Street Lights, Walking Trails
- Security: Carbon Monoxide Detector(s), Smoke Detector(s)
- Subdivision: Pinebrook Farms
HOA
- Has HOA: Yes
- HOA fee: $163 monthly
- HOA name: Altamus
- HOA phone: 828-394-6688
Location
- Region: Asheville
- Elevation: 2000 Feet
Financial & listing details
- Price per square foot: $310/sqft
- Tax assessed value: $474,900
- Annual tax amount: $3,041
- Date on market: 7/5/2023
- Cumulative days on market: 822 days
- Listing terms: Cash,Conventional
- Exclusions: -
- Road surface type: Concrete, Paved
About the community
ParkClubhouse
Pinebrook Farms, a neighborhood inspired by the America of yesteryear, a time when family and friends were the most important things in life, and we continue to carry on this tradition. These single-family homes are reminiscent of the Arts & Crafts movement that left such an indelible mark on America in the late 19th and early 20th centuries.
Enjoy the community Clubhouse with fitness center, heated swimming pool, outdoor fireplace and BBQ Area. Plus, the peaceful and beautiful Reems Creek and walking path which meanders alongside the community path. And a foot bridge to the community Firepit and dog park.
COUNTRY MEETS CITY
The ideal location of Pinebrook Farms means country living is balanced with the excitement of one of the Southeast's most vibrant metropolitan areas. Located in North Asheville, the immediate area offers conveniences such as supermarkets, dining, banking and other professional services.
Just a few miles up the road, the quaint town of Weaverville, NC features shopping on the town's classic Main Street with numerous antique stores, boutique shops and wonderful dining. Pinebrook Farms is located minutes from the University of North Carolina- Asheville campus and the Center for Creative Retirement.
Just minutes away you'll also find Downtown Asheville, an electrifying area that's consistently named one of the country's top arts destinations by American Style Magazine. Here the restored Art Deco, Neo-Gothic and Romanesque Revival buildings house a variety of galleries, music halls, bookstores, coffee shops and world-class restaurants.
New home pricing, including homesite, $659,900 to $995,000.
Source: Lifestyle Homes of Distinction
