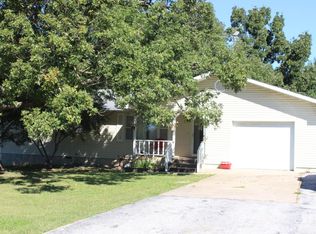Take a look at the cozier version after a few great changes! Large living room with tons of book space, entertainment center, and wood stove for back-up heat! Kitchen features tile, stainless steel appliances, eating area and there is a formal dining room, too! Enclosed sunporch with unique flooring has heat & air to be comfy year round. All rooms are quite large and Master Suite will accomodate a king size bed! Basement offers family room, office, micro-kitchen, bedroom, den area and more! Geo-Thermal heat system saves money, storage galore & pantry! Matching brick BIG shop with EXTRAS (1/2 ba & oil pit, 220 service), barn for some critters on 4.6 fenced acres, pasture, chain-linked back yard and TREEHOUSE for those kiddos! New drive to front door easily done if you don't like the entry!
This property is off market, which means it's not currently listed for sale or rent on Zillow. This may be different from what's available on other websites or public sources.
