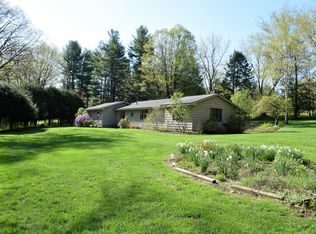Sold for $725,000 on 11/26/24
$725,000
48 Covered Bridge Road, Salisbury, CT 06039
4beds
1,908sqft
Single Family Residence
Built in 1973
2.15 Acres Lot
$762,800 Zestimate®
$380/sqft
$3,610 Estimated rent
Home value
$762,800
$687,000 - $847,000
$3,610/mo
Zestimate® history
Loading...
Owner options
Explore your selling options
What's special
Almost paradise!..lure of the good life in Taylor Brook Hollow. A most coveted location with parklike grounds, statuesque hardwoods, a wildflower meadow & a crystal clear brook nourishing an abundance of watercress is a nature lovers setting for this countryside cape. The home has been well maintained, has 4 bedrooms, 2 full baths, (one recently renovated) large formal living room with a fireplace, eat in kitchen, formal dining room and family room with sliders to the rear deck. Full dry basement a plus, lots of sunlight and a lantern lit driveway. Covered Bridge is a private road with only 9 residences. Situated in the beautiful Litchfield Hills you'll be in close proximity to the Berkshires MA & Hudson Valley NY and all that is offered in fine dining with farm to table fare, theatre, hike the AT, cycle or walk the rail trail, ski the slopes, play in our many lakes and rivers. Medical facilities, public & private schools, shopping are all nearby. 1-2 hrs to Bradley Int and NYC airports respectively.
Zillow last checked: 8 hours ago
Listing updated: November 29, 2024 at 04:26pm
Listed by:
Brenda McLean 860-435-6700,
William Pitt Sotheby's Int'l 860-435-2400
Bought with:
Unrepresented Buyer
Unrepresented Buyer
Source: Smart MLS,MLS#: 24016798
Facts & features
Interior
Bedrooms & bathrooms
- Bedrooms: 4
- Bathrooms: 2
- Full bathrooms: 2
Primary bedroom
- Features: Hardwood Floor
- Level: Main
- Area: 183.92 Square Feet
- Dimensions: 12.1 x 15.2
Bedroom
- Features: Hardwood Floor
- Level: Upper
Bedroom
- Features: Hardwood Floor
- Level: Upper
Bedroom
- Features: Hardwood Floor
- Level: Upper
Dining room
- Features: Hardwood Floor
- Level: Main
- Area: 125.35 Square Feet
- Dimensions: 10.9 x 11.5
Family room
- Features: Balcony/Deck, Patio/Terrace, Sliders, Wall/Wall Carpet
- Level: Main
- Area: 170.94 Square Feet
- Dimensions: 11.1 x 15.4
Kitchen
- Features: Eating Space, Laminate Floor
- Level: Main
- Area: 144 Square Feet
- Dimensions: 12 x 12
Living room
- Features: Fireplace, Hardwood Floor
- Level: Main
- Area: 306.13 Square Feet
- Dimensions: 12.1 x 25.3
Heating
- Baseboard, Electric
Cooling
- Heat Pump, Ductless, Zoned
Appliances
- Included: Electric Range, Range Hood, Refrigerator, Dishwasher, Washer, Dryer, Electric Water Heater, Water Heater
- Laundry: Main Level
Features
- Wired for Data
- Doors: Storm Door(s)
- Windows: Storm Window(s), Thermopane Windows
- Basement: Full
- Attic: None
- Number of fireplaces: 1
Interior area
- Total structure area: 1,908
- Total interior livable area: 1,908 sqft
- Finished area above ground: 1,908
Property
Parking
- Total spaces: 4
- Parking features: Attached, Paved, Driveway, Garage Door Opener, Private
- Attached garage spaces: 2
- Has uncovered spaces: Yes
Accessibility
- Accessibility features: Bath Grab Bars, Roll-In Shower
Features
- Patio & porch: Deck, Patio
- Exterior features: Sidewalk, Rain Gutters, Stone Wall
Lot
- Size: 2.15 Acres
- Features: Secluded, Few Trees, Open Lot
Details
- Additional structures: Gazebo
- Parcel number: 870194
- Zoning: RR1
Construction
Type & style
- Home type: SingleFamily
- Architectural style: Cape Cod
- Property subtype: Single Family Residence
Materials
- Clapboard, Cedar
- Foundation: Concrete Perimeter
- Roof: Asphalt
Condition
- New construction: No
- Year built: 1973
Utilities & green energy
- Sewer: Septic Tank
- Water: Public
Green energy
- Energy efficient items: Doors, Windows
Community & neighborhood
Community
- Community features: Lake, Library, Medical Facilities, Paddle Tennis, Private School(s), Public Rec Facilities, Tennis Court(s)
Location
- Region: Lakeville
- Subdivision: Lakeville
Price history
| Date | Event | Price |
|---|---|---|
| 11/26/2024 | Sold | $725,000-12.1%$380/sqft |
Source: | ||
| 8/13/2024 | Price change | $825,000-5.7%$432/sqft |
Source: | ||
| 5/10/2024 | Listed for sale | $875,000$459/sqft |
Source: | ||
Public tax history
| Year | Property taxes | Tax assessment |
|---|---|---|
| 2025 | $4,783 +25.3% | $434,800 +25.3% |
| 2024 | $3,817 | $347,000 |
| 2023 | $3,817 | $347,000 |
Find assessor info on the county website
Neighborhood: Lakeville
Nearby schools
GreatSchools rating
- 8/10Salisbury Central SchoolGrades: PK-8Distance: 0.9 mi
- 5/10Housatonic Valley Regional High SchoolGrades: 9-12Distance: 5.2 mi
Schools provided by the listing agent
- Elementary: Salisbury
- High: Housatonic
Source: Smart MLS. This data may not be complete. We recommend contacting the local school district to confirm school assignments for this home.

Get pre-qualified for a loan
At Zillow Home Loans, we can pre-qualify you in as little as 5 minutes with no impact to your credit score.An equal housing lender. NMLS #10287.
Sell for more on Zillow
Get a free Zillow Showcase℠ listing and you could sell for .
$762,800
2% more+ $15,256
With Zillow Showcase(estimated)
$778,056