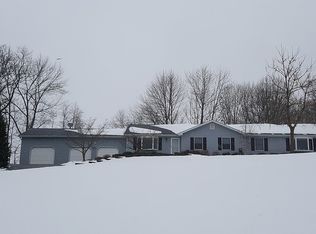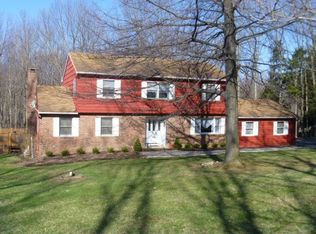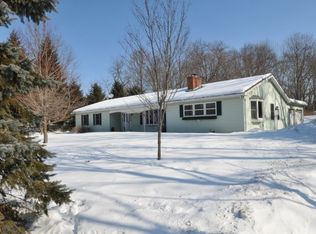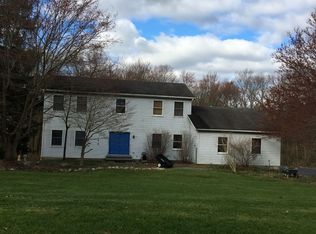Classic 4 bedroom Colonial in a Quiet country setting. Brick fireplace in Family room, open floor plan. Very spacious with large rooms. Bring your imagination to return this home to it's original splendor. Great neighborhood! Great price! Easy to show!
This property is off market, which means it's not currently listed for sale or rent on Zillow. This may be different from what's available on other websites or public sources.



