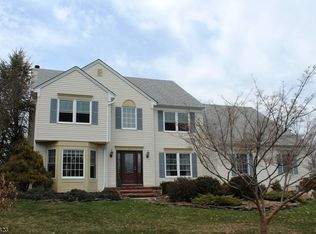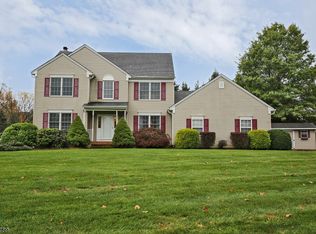UNEXPECTED RELOCATION CREATES AMAZING OPPORTUNITY-Immaculate 4 Bedroom colonial with great open floor plan located in Grandview Estates. Impressive 2 story foyer with hard wood floors, warm & invitingliving & family rooms with wood burning fireplace & pellet stove that offers alternate heat source keeping utility bills minimal, spacious eat-in kitchen with an abundance of counter space, cabinetry, pantry and adjacent butlers pantry that leads to the formal dining room. Master suite has 2 walk-in closets, new carpet and private bath with jetted tub & stall shower. Enjoy the outdoors from the covered porch or entertainment size deck offering mountain views & overlooks a picturesque yard of 1.52 acres of park like property. Updated Anderson windows, 2010 roof with 30 year shingles & freshly painted throughout.
This property is off market, which means it's not currently listed for sale or rent on Zillow. This may be different from what's available on other websites or public sources.

