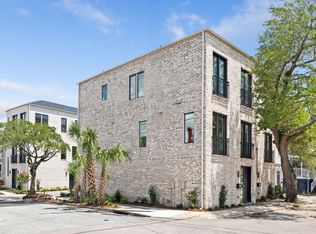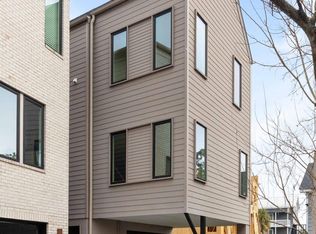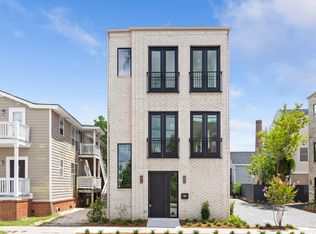Closed
$995,000
48 Cooper St, Charleston, SC 29403
3beds
1,650sqft
Townhouse
Built in 2025
2,613.6 Square Feet Lot
$1,017,400 Zestimate®
$603/sqft
$5,065 Estimated rent
Home value
$1,017,400
$967,000 - $1.07M
$5,065/mo
Zestimate® history
Loading...
Owner options
Explore your selling options
What's special
Gorgeous luxury new construction all brick end unit townhome located in the desirable Eastside neighborhood, which is located just steps from the bridge and King Street. Garage access is located through a two car rear load garage, that comes off a shared cross easement. Upon entry, you are greeted by a utility room that leads to your staircase and garage. Once upstairs, you will notice the high end finishes, such as custom trim, 10' ceilings, 8' interior 1 3/4'' solid core doors, and designer light fixtures just to name a few. The main living area includes a spacious living room that opens to the kitchen and eat in area. Chef's will love the walk in panty.The top floor features a spacious master bedroom, walk in closet and full bathroom is located on the rear of the house with lots of natural light. Two additional bedrooms share a beautiful jack and jill bathroom where the architect and designers created a double glass door in the bathtub as a showcase feature.
Zillow last checked: 8 hours ago
Listing updated: September 16, 2025 at 04:30pm
Listed by:
Chamberlain Chesnut Real Estate
Bought with:
Maison Real Estate
Source: CTMLS,MLS#: 25019837
Facts & features
Interior
Bedrooms & bathrooms
- Bedrooms: 3
- Bathrooms: 3
- Full bathrooms: 2
- 1/2 bathrooms: 1
Heating
- Heat Pump
Cooling
- Central Air
Features
- Ceiling - Smooth, High Ceilings, Kitchen Island, Walk-In Closet(s), Ceiling Fan(s)
- Flooring: Ceramic Tile, Wood
- Has fireplace: No
Interior area
- Total structure area: 1,650
- Total interior livable area: 1,650 sqft
Property
Parking
- Total spaces: 2
- Parking features: Garage, Garage Door Opener
- Garage spaces: 2
Features
- Levels: Three Or More
- Stories: 3
- Entry location: Ground Level
- Exterior features: Rain Gutters
Lot
- Size: 2,613 sqft
Details
- Parcel number: 4590601015
Construction
Type & style
- Home type: Townhouse
- Property subtype: Townhouse
- Attached to another structure: Yes
Materials
- Brick Veneer
- Foundation: Raised
- Roof: Architectural
Condition
- New construction: Yes
- Year built: 2025
Utilities & green energy
- Sewer: Public Sewer
- Water: Public
- Utilities for property: Charleston Water Service, Dominion Energy
Community & neighborhood
Location
- Region: Charleston
- Subdivision: Eastside
Other
Other facts
- Listing terms: Cash,Conventional
Price history
| Date | Event | Price |
|---|---|---|
| 9/15/2025 | Sold | $995,000-2.9%$603/sqft |
Source: | ||
| 7/23/2025 | Pending sale | $1,025,000$621/sqft |
Source: | ||
| 7/18/2025 | Listed for sale | $1,025,000-4.7%$621/sqft |
Source: | ||
| 6/25/2024 | Sold | $1,075,000+444.3%$652/sqft |
Source: Public Record Report a problem | ||
| 3/6/2023 | Sold | $197,500-60.1%$120/sqft |
Source: | ||
Public tax history
| Year | Property taxes | Tax assessment |
|---|---|---|
| 2024 | $3,511 +355.2% | $11,850 +422% |
| 2023 | $771 +10.4% | $2,270 |
| 2022 | $698 +1.1% | $2,270 |
Find assessor info on the county website
Neighborhood: Eastside
Nearby schools
GreatSchools rating
- 7/10Sanders-Clyde Elementary SchoolGrades: PK-5Distance: 0.2 mi
- 4/10Simmons Pinckney Middle SchoolGrades: 6-8Distance: 1 mi
- 1/10Burke High SchoolGrades: 9-12Distance: 1 mi
Schools provided by the listing agent
- Elementary: Sanders Clyde
- Middle: Simmons Pinckney
- High: Burke
Source: CTMLS. This data may not be complete. We recommend contacting the local school district to confirm school assignments for this home.
Get a cash offer in 3 minutes
Find out how much your home could sell for in as little as 3 minutes with a no-obligation cash offer.
Estimated market value$1,017,400
Get a cash offer in 3 minutes
Find out how much your home could sell for in as little as 3 minutes with a no-obligation cash offer.
Estimated market value
$1,017,400


