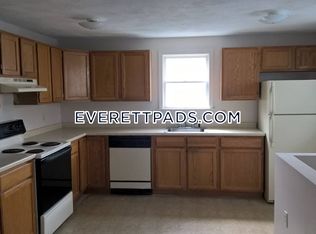Introducing 48 COOLIDGE STREET, *2-FAMILY HOME* located on a Quiet, Tree-lined, One Way Street in Everett! Very nice street. This property has been owned by the same Family for 60 years! This Property was REBUILT from the SIL, UP in 1990 & converted from a Single family to a 2-FAMILY home! Pride in ownership. 1st Floor Unit features 3 rooms, 1 bed, 1 bath, Modern Layout w/ HW floors in LR. 2nd Floor Unit features 2 Levels, Main Level features a GORGEOUS OPEN FLOOR PLAN Kitchen/DR/LR, w/ Central Air, Laundry & 1/2 Bath off LR. HW Floors in LR, Tile in Kitchen/DR. Upper Level features 2 HUGE Beds with 1 Full Bath. Steps to bus route to Assembly, Wellington & Malden T-Stations. Local amenities include popular restaurants, shops, movie theater, local parks, bike path & more. OUTSIDE SPACE is a Huge Asset, Common Patio for BBQ/Entertaining, *Private Decks for Both units & Off-street PARKING in driveway!* The Wynn Casino is being built & the Everett Multi-Family market is HOTT! Won't Last!
This property is off market, which means it's not currently listed for sale or rent on Zillow. This may be different from what's available on other websites or public sources.
