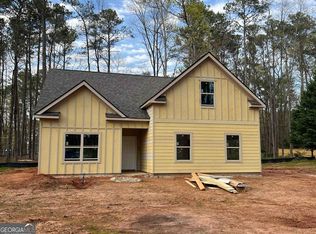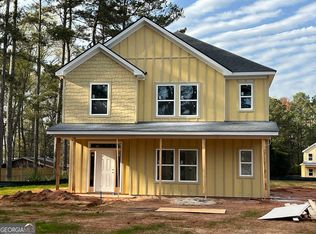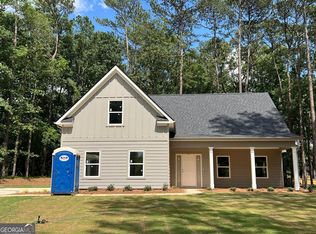Closed
$419,900
48 Conkle Rd, Hampton, GA 30228
3beds
1,902sqft
Single Family Residence
Built in 1960
1 Acres Lot
$398,700 Zestimate®
$221/sqft
$2,073 Estimated rent
Home value
$398,700
$363,000 - $439,000
$2,073/mo
Zestimate® history
Loading...
Owner options
Explore your selling options
What's special
Experience contemporary elegance blended with mid-century modern charm in this striking four-sided brick home. Spanning 1,902 sq ft of meticulously renovated space, it offers 3 bedrooms and 2 bathrooms. At its heart lies a gourmet kitchen—a chef's dream with white cabinetry, granite countertops, and a spacious island. Adjacent is the inviting living area, with LVP floors, and a warming fireplace, flowing effortlessly to a deck overlooking a serene backyard, ideal for tranquil mornings or festive BBQs. Retreat to the primary suite, boasting a bathroom with an oversized tile shower. Located on a beautiful 1 acre lot that will provide privacy and its located close to restaurants and shopping. Best of all? It has all new windows, new plumbing, new HVAC, and a new roof. Ready to move in and completely remodeled, it awaits your new beginning.
Zillow last checked: 8 hours ago
Listing updated: December 04, 2023 at 06:45am
Listed by:
Bethany Bentley 678-793-1575,
SouthSide, REALTORS
Bought with:
Todd Killingsworth, 410164
Dwelli
Source: GAMLS,MLS#: 20154603
Facts & features
Interior
Bedrooms & bathrooms
- Bedrooms: 3
- Bathrooms: 2
- Full bathrooms: 2
- Main level bathrooms: 2
- Main level bedrooms: 3
Kitchen
- Features: Kitchen Island, Pantry, Solid Surface Counters
Heating
- Electric, Central
Cooling
- Electric, Ceiling Fan(s), Central Air
Appliances
- Included: Electric Water Heater, Dishwasher, Oven/Range (Combo), Stainless Steel Appliance(s)
- Laundry: Other
Features
- Walk-In Closet(s), Master On Main Level, Split Bedroom Plan
- Flooring: Carpet, Vinyl
- Windows: Double Pane Windows
- Basement: None
- Attic: Pull Down Stairs
- Number of fireplaces: 1
- Fireplace features: Gas Log
- Common walls with other units/homes: No Common Walls
Interior area
- Total structure area: 1,902
- Total interior livable area: 1,902 sqft
- Finished area above ground: 1,902
- Finished area below ground: 0
Property
Parking
- Total spaces: 2
- Parking features: None
Features
- Levels: One
- Stories: 1
- Patio & porch: Deck, Patio
Lot
- Size: 1 Acres
- Features: Open Lot
Details
- Parcel number: 01801013000
- Special conditions: Agent Owned,Agent/Seller Relationship
Construction
Type & style
- Home type: SingleFamily
- Architectural style: Brick 4 Side
- Property subtype: Single Family Residence
Materials
- Brick
- Roof: Composition
Condition
- Updated/Remodeled
- New construction: No
- Year built: 1960
Utilities & green energy
- Sewer: Septic Tank
- Water: Shared Well
- Utilities for property: Cable Available, Electricity Available
Community & neighborhood
Community
- Community features: None
Location
- Region: Hampton
- Subdivision: None
Other
Other facts
- Listing agreement: Exclusive Right To Sell
- Listing terms: Cash,Conventional,FHA,VA Loan
Price history
| Date | Event | Price |
|---|---|---|
| 7/26/2024 | Sold | $419,900+31.6%$221/sqft |
Source: Public Record Report a problem | ||
| 11/27/2023 | Sold | $319,000-0.3%$168/sqft |
Source: | ||
| 11/2/2023 | Pending sale | $319,900$168/sqft |
Source: | ||
| 10/26/2023 | Listed for sale | $319,900+28%$168/sqft |
Source: | ||
| 6/9/2023 | Sold | $250,000$131/sqft |
Source: Public Record Report a problem | ||
Public tax history
| Year | Property taxes | Tax assessment |
|---|---|---|
| 2024 | $4,122 +733% | $113,200 -5.3% |
| 2023 | $495 -22.4% | $119,520 +32.9% |
| 2022 | $638 +0.6% | $89,960 +18.1% |
Find assessor info on the county website
Neighborhood: 30228
Nearby schools
GreatSchools rating
- 6/10Mount Carmel Elementary SchoolGrades: PK-5Distance: 0.5 mi
- 4/10Dutchtown Middle SchoolGrades: 6-8Distance: 2.8 mi
- 5/10Dutchtown High SchoolGrades: 9-12Distance: 2.7 mi
Schools provided by the listing agent
- Elementary: Mount Carmel
- Middle: Dutchtown
- High: Dutchtown
Source: GAMLS. This data may not be complete. We recommend contacting the local school district to confirm school assignments for this home.
Get a cash offer in 3 minutes
Find out how much your home could sell for in as little as 3 minutes with a no-obligation cash offer.
Estimated market value$398,700
Get a cash offer in 3 minutes
Find out how much your home could sell for in as little as 3 minutes with a no-obligation cash offer.
Estimated market value
$398,700


