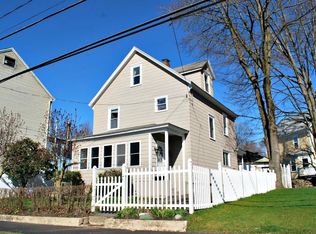When you drive up to this home you can't help but notice the great curb appeal. Imagine yourself relaxing on the front porch watching the world go by. Current owner after many years of fond memories in this home is offering the opportunity to make your own memories. First level features hardwood flooring throughout. Spacious living room opens to a formal dining room with built in china closet. Corian kitchen counters and natural gas cooking. The hardwood flooring continues from the front entry hall up the stairs and throughout the second level into all three bedrooms. Full bath is on the second level. Updated wall mounted heating system. Located in an established neighborhood convenient to the offerings of downtown Maynard. Close to the recently opened bike and walking trail. Only a quarter mile from public golf course. Great commuter location only two miles to rail station. Sale subject to seller relocation. Don't miss out. Schedule your showing today.
This property is off market, which means it's not currently listed for sale or rent on Zillow. This may be different from what's available on other websites or public sources.
