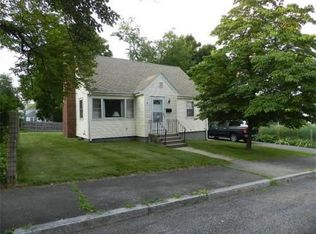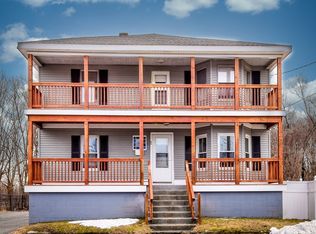Sold for $551,000 on 10/11/24
$551,000
48 Conant Rd, Framingham, MA 01702
3beds
1,400sqft
Single Family Residence
Built in 1887
8,407 Square Feet Lot
$553,600 Zestimate®
$394/sqft
$3,673 Estimated rent
Home value
$553,600
$509,000 - $603,000
$3,673/mo
Zestimate® history
Loading...
Owner options
Explore your selling options
What's special
Welcome home! This charming 3-bedroom, 2-bathroom colonial sits on a large corner lot, just a short walk from the train station and downtown. The first floor features a cozy living room, dining room, a full bath, and a renovated (2020) eat-in kitchen with stainless steel appliances, granite countertops, and pendant lighting. The second floor offers two bedrooms and another full bath, while the third floor provides a private bedroom with a bonus sitting/study/playroom. Outside, enjoy a large grassy yard, backyard, and spacious driveway. Recent updates include laminate flooring and updated bathrooms. Move in and enjoy!
Zillow last checked: 8 hours ago
Listing updated: October 11, 2024 at 06:43pm
Listed by:
Rodney Long 508-685-0523,
Fathom Realty MA 888-455-6040
Bought with:
Judy Dodier
Stone Ridge Properties, Inc.
Source: MLS PIN,MLS#: 73281159
Facts & features
Interior
Bedrooms & bathrooms
- Bedrooms: 3
- Bathrooms: 2
- Full bathrooms: 2
Primary bedroom
- Features: Flooring - Laminate
- Level: Second
Bedroom 2
- Features: Flooring - Laminate
- Level: Second
Bedroom 3
- Features: Flooring - Vinyl
- Level: Third
Bathroom 1
- Features: Bathroom - Full, Bathroom - With Tub & Shower, Flooring - Stone/Ceramic Tile
- Level: First
Bathroom 2
- Level: Second
Dining room
- Features: Flooring - Laminate, Recessed Lighting, Lighting - Pendant, Lighting - Overhead
- Level: First
Family room
- Level: First
Kitchen
- Level: First
Living room
- Features: Flooring - Vinyl, Deck - Exterior, Recessed Lighting, Lighting - Overhead
- Level: Main,First
Heating
- Baseboard, Natural Gas
Cooling
- Window Unit(s)
Appliances
- Laundry: In Basement, Electric Dryer Hookup, Washer Hookup
Features
- Bonus Room
- Flooring: Tile, Vinyl, Laminate
- Windows: Insulated Windows, Storm Window(s)
- Basement: Full
- Number of fireplaces: 1
- Fireplace features: Living Room
Interior area
- Total structure area: 1,400
- Total interior livable area: 1,400 sqft
Property
Parking
- Total spaces: 6
- Parking features: Off Street, Paved
- Uncovered spaces: 6
Features
- Patio & porch: Porch - Enclosed, Deck, Deck - Wood
- Exterior features: Porch - Enclosed, Deck, Deck - Wood, Storage, Fenced Yard
- Fencing: Fenced
Lot
- Size: 8,407 sqft
- Features: Corner Lot
Details
- Foundation area: 1211
- Parcel number: M:139 B:43 L:3993 U:000,492389
- Zoning: G
Construction
Type & style
- Home type: SingleFamily
- Architectural style: Colonial
- Property subtype: Single Family Residence
Materials
- Foundation: Irregular
- Roof: Shingle
Condition
- Year built: 1887
Utilities & green energy
- Electric: Circuit Breakers
- Sewer: Public Sewer
- Water: Public
- Utilities for property: for Gas Range, for Electric Dryer, Washer Hookup
Community & neighborhood
Community
- Community features: Public Transportation, Shopping, Park, Walk/Jog Trails, Medical Facility, Laundromat, House of Worship, Public School, T-Station, University
Location
- Region: Framingham
Other
Other facts
- Road surface type: Paved
Price history
| Date | Event | Price |
|---|---|---|
| 10/11/2024 | Sold | $551,000+2.2%$394/sqft |
Source: MLS PIN #73281159 Report a problem | ||
| 9/11/2024 | Contingent | $539,000$385/sqft |
Source: MLS PIN #73281159 Report a problem | ||
| 8/23/2024 | Listed for sale | $539,000+5.7%$385/sqft |
Source: MLS PIN #73281159 Report a problem | ||
| 11/18/2022 | Listing removed | $510,000$364/sqft |
Source: MLS PIN #73054925 Report a problem | ||
| 11/17/2022 | Price change | $510,000-2.9%$364/sqft |
Source: MLS PIN #73054925 Report a problem | ||
Public tax history
| Year | Property taxes | Tax assessment |
|---|---|---|
| 2025 | $5,428 +3% | $454,600 +7.5% |
| 2024 | $5,268 +4% | $422,800 +9.2% |
| 2023 | $5,067 +7.1% | $387,100 +12.4% |
Find assessor info on the county website
Neighborhood: 01702
Nearby schools
GreatSchools rating
- 3/10Barbieri Elementary SchoolGrades: K-5Distance: 0.6 mi
- 4/10Fuller Middle SchoolGrades: 6-8Distance: 1.7 mi
- 5/10Framingham High SchoolGrades: 9-12Distance: 3.6 mi
Get a cash offer in 3 minutes
Find out how much your home could sell for in as little as 3 minutes with a no-obligation cash offer.
Estimated market value
$553,600
Get a cash offer in 3 minutes
Find out how much your home could sell for in as little as 3 minutes with a no-obligation cash offer.
Estimated market value
$553,600

