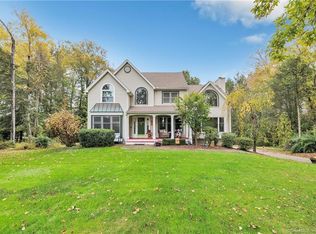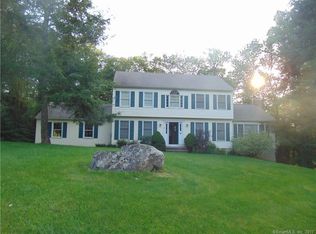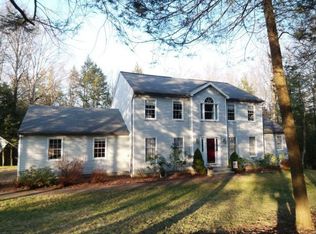TAKES THE GOLD for IMMACULATE and MECHANICALLY FIT!! This classic center hall colonial sits majestically on over an acre of carefully manicured lawn in a desirable neighborhood northwest of town center. Relax on the amazing newer 48 Trex deck that overlooks the private, level, backyard and take in views of the rolling Litchfield hills! The home was sited on the lot with a potential pool in mind. Enter into the foyer and two sparkling glass paneled doors will lead you into either the formal living or dining room, both of which feature gleaming hardwood floors and chair rail molding. The kitchen is updated with sleek new slate GE Profile appliances, gleaming oak cabinetry, granite countertops, and an island with plenty of surface space for large charcuterie boards and communal grazing! This pristine home also boasts 4 spacious bedrooms, 2 updated baths with an oversized rimless glass shower in the master, and a sophisticated, professionally organized system in the walk-in-closet. The lower level is large and has a partially finished room- perfect for hobbies and for working out at home. CT living and taxes- but just 5 miles from MetroNorth and 90 miles to NYC! TAKES THE GOLD for IMMACULATE and MECHANICALLY FIT!! This classic center hall colonial sits majestically on over an acre of carefully manicured lawn in a desirable neighborhood northwest of town center. Relax on the amazing newer 48 Trex deck that overlooks the private, level, backyard and take in views of the rolling Litchfield hills! The home was sited on the lot with a potential pool in mind. Enter into the foyer and two sparkling glass paneled doors will lead you into either the formal living or dining room, both of which feature gleaming hardwood floors and chair rail molding. The kitchen is updated with sleek new slate GE Profile appliances, gleaming oak cabinetry, granite countertops, and an island with plenty of surface space for large charcuterie boards and communal grazing! This pristine home also boasts 4 spacious bedrooms, 2 updated baths with an oversized rimless glass shower in the master, and a sophisticated, professionally organized system in the walk-in-closet. The lower level is large and has a partially finished room- perfect for hobbies and for working out at home. CT living and taxes- but just 5 miles fro MetroNorth and 90 miles to NYC!!
This property is off market, which means it's not currently listed for sale or rent on Zillow. This may be different from what's available on other websites or public sources.


