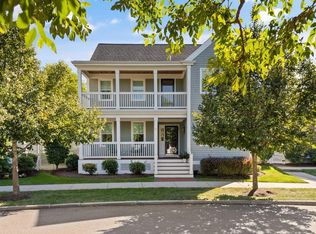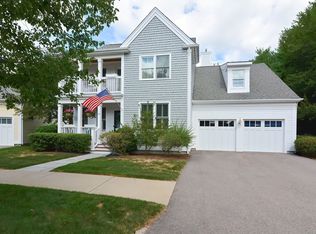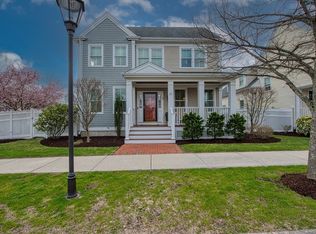Sold for $905,000 on 12/05/25
$905,000
48 Codding Rd #48, Norton, MA 02766
3beds
2,471sqft
Condominium
Built in 2012
-- sqft lot
$833,200 Zestimate®
$366/sqft
$4,351 Estimated rent
Home value
$833,200
$783,000 - $892,000
$4,351/mo
Zestimate® history
Loading...
Owner options
Explore your selling options
What's special
Presenting “The Ipswich II” at Red Mill Village a lovely, Detached Home with an open concept floor plan. Enjoy the heart of this home in its beautiful Kitchen nicely appointed featuring Ultra Craft fine cabinetry & a center island with Quartz c-tops that overlooks a stunning, vaulted ceiling Living Room which boasts a gas fireplace & sky lights allowing an abundance of natural light to stream through the multiple windows. The Butler’s pantry adds additional cabinets & leads to a more formal Dining Room for entertaining guests. The 1st floor Primary Bedroom is expansive and features a cathedral ceiling. Walk in closet features custom organization. Primary bath offers a 6’ ceramic tile shower with glass enclosure. Also located on the 1st floor is a Den ideal for a home office. 2nd Floor offers a large Loft for additional living space, 2 additional Bedrooms & full Bath. A sunny & enclosed Patio is private and pet friendly. 2 Car garage & whole house generator! Age Restricted Community 50+
Zillow last checked: 8 hours ago
Listing updated: December 06, 2025 at 08:01am
Listed by:
Olimpia M. Carmone 508-942-2234,
Radius Real Estate Center, LLC 508-285-2040
Bought with:
Kathy Portway
Keller Williams Elite
Source: MLS PIN,MLS#: 73452534
Facts & features
Interior
Bedrooms & bathrooms
- Bedrooms: 3
- Bathrooms: 3
- Full bathrooms: 2
- 1/2 bathrooms: 1
Primary bedroom
- Features: Skylight, Cathedral Ceiling(s), Closet/Cabinets - Custom Built, Flooring - Wall to Wall Carpet
- Level: First
Bedroom 2
- Features: Flooring - Wall to Wall Carpet
- Level: Second
Bedroom 3
- Features: Flooring - Wall to Wall Carpet
- Level: Second
Bathroom 1
- Level: First
Bathroom 2
- Level: First
Bathroom 3
- Level: Second
Dining room
- Features: Flooring - Hardwood
- Level: First
Kitchen
- Features: Flooring - Hardwood
- Level: First
Living room
- Features: Flooring - Hardwood
- Level: First
Heating
- Forced Air, Natural Gas
Cooling
- Central Air
Appliances
- Laundry: Flooring - Stone/Ceramic Tile, First Floor, In Unit, Electric Dryer Hookup, Washer Hookup
Features
- Loft, Den
- Flooring: Tile, Carpet, Hardwood, Flooring - Wall to Wall Carpet, Flooring - Hardwood
- Has basement: Yes
- Number of fireplaces: 1
Interior area
- Total structure area: 2,471
- Total interior livable area: 2,471 sqft
- Finished area above ground: 2,471
Property
Parking
- Total spaces: 2
- Parking features: Attached, Garage Door Opener, Off Street
- Attached garage spaces: 2
Features
- Entry location: Unit Placement(Street)
- Patio & porch: Porch, Patio - Enclosed
- Exterior features: Porch, Patio - Enclosed, Fenced Yard, Professional Landscaping
- Pool features: Association, In Ground, Heated
- Fencing: Fenced
Details
- Parcel number: 4611510
- Zoning: RC-80
Construction
Type & style
- Home type: Condo
- Property subtype: Condominium
Materials
- Frame
- Roof: Shingle
Condition
- Year built: 2012
Utilities & green energy
- Electric: Generator, 200+ Amp Service
- Sewer: Public Sewer
- Water: Public
- Utilities for property: for Gas Range, for Electric Dryer, Washer Hookup
Community & neighborhood
Community
- Community features: Public Transportation, Walk/Jog Trails, Golf, Bike Path, Conservation Area, Highway Access, T-Station, University, Adult Community
Senior living
- Senior community: Yes
Location
- Region: Norton
HOA & financial
HOA
- HOA fee: $949 monthly
- Amenities included: Pool, Park, Clubroom, Trail(s), Garden Area, Clubhouse
- Services included: Insurance, Maintenance Structure, Road Maintenance, Maintenance Grounds, Snow Removal, Trash, Reserve Funds
Price history
| Date | Event | Price |
|---|---|---|
| 12/5/2025 | Sold | $905,000+6.6%$366/sqft |
Source: MLS PIN #73452534 Report a problem | ||
| 11/7/2025 | Listed for sale | $849,000+47.7%$344/sqft |
Source: MLS PIN #73452534 Report a problem | ||
| 4/13/2018 | Sold | $574,900$233/sqft |
Source: Agent Provided Report a problem | ||
| 12/25/2017 | Listing removed | $574,900$233/sqft |
Source: Radius Real Estate Center, LLC #72191168 Report a problem | ||
| 12/11/2017 | Pending sale | $574,900$233/sqft |
Source: Radius Real Estate Center, LLC #72191168 Report a problem | ||
Public tax history
Tax history is unavailable.
Neighborhood: 02766
Nearby schools
GreatSchools rating
- 7/10L G Nourse Elementary SchoolGrades: K-3Distance: 1.5 mi
- 6/10Norton Middle SchoolGrades: 6-8Distance: 3.4 mi
- 7/10Norton High SchoolGrades: 9-12Distance: 2.7 mi
Get a cash offer in 3 minutes
Find out how much your home could sell for in as little as 3 minutes with a no-obligation cash offer.
Estimated market value
$833,200
Get a cash offer in 3 minutes
Find out how much your home could sell for in as little as 3 minutes with a no-obligation cash offer.
Estimated market value
$833,200


