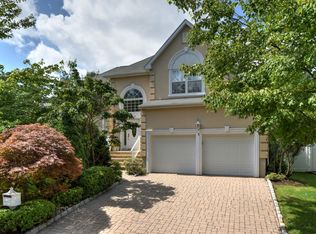Closed
$1,176,000
48 Clydesdale Rd, Scotch Plains Twp., NJ 07076
4beds
4baths
--sqft
Single Family Residence
Built in ----
0.31 Acres Lot
$1,214,200 Zestimate®
$--/sqft
$5,350 Estimated rent
Home value
$1,214,200
$1.07M - $1.38M
$5,350/mo
Zestimate® history
Loading...
Owner options
Explore your selling options
What's special
Zillow last checked: February 02, 2026 at 11:15pm
Listing updated: July 15, 2025 at 09:50am
Listed by:
Mary Mcenerney 908-233-5555,
Coldwell Banker Realty
Bought with:
Yi Shang
Keller Williams Elite Realtors
Source: GSMLS,MLS#: 3958538
Price history
| Date | Event | Price |
|---|---|---|
| 7/15/2025 | Sold | $1,176,000+17.8% |
Source: | ||
| 5/6/2025 | Pending sale | $998,000 |
Source: | ||
| 4/24/2025 | Listed for sale | $998,000+54.7% |
Source: | ||
| 6/22/2012 | Sold | $645,000-0.8% |
Source: | ||
| 5/12/2012 | Price change | $650,000-3.7% |
Source: Coldwell Banker Residential Brokerage - Westfield East Office #2939014 Report a problem | ||
Public tax history
| Year | Property taxes | Tax assessment |
|---|---|---|
| 2024 | $20,041 +3% | $170,300 |
| 2023 | $19,450 +1.2% | $170,300 |
| 2022 | $19,218 +0.2% | $170,300 |
Find assessor info on the county website
Neighborhood: 07076
Nearby schools
GreatSchools rating
- 9/10J. Ackerman Coles Elementary SchoolGrades: PK-4Distance: 0.6 mi
- 6/10Terrill Middle SchoolGrades: 5-8Distance: 0.9 mi
- 7/10Scotch Plains Fanwood High SchoolGrades: 9-12Distance: 2.6 mi
Get a cash offer in 3 minutes
Find out how much your home could sell for in as little as 3 minutes with a no-obligation cash offer.
Estimated market value$1,214,200
Get a cash offer in 3 minutes
Find out how much your home could sell for in as little as 3 minutes with a no-obligation cash offer.
Estimated market value
$1,214,200
