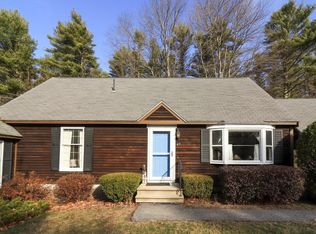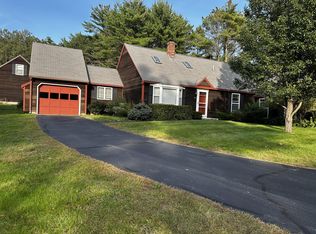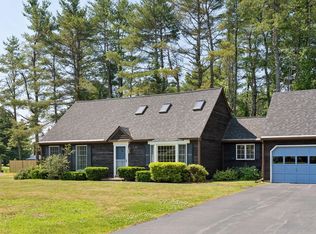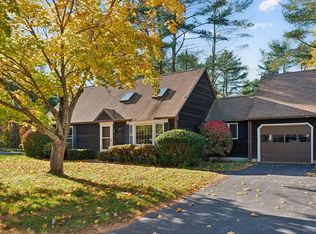Closed
$367,000
48 Cluf Bay Road #48, Brunswick, ME 04011
3beds
1,680sqft
Condominium
Built in 1986
-- sqft lot
$369,100 Zestimate®
$218/sqft
$2,892 Estimated rent
Home value
$369,100
$340,000 - $402,000
$2,892/mo
Zestimate® history
Loading...
Owner options
Explore your selling options
What's special
Welcome to this thoughtfully designed condo in Brunswick. Offering versatile floor plan and modern updates, this home is ideal for comfortable everyday living and effortless entertaining. The spacious open-concept living room and dining area create a warm and inviting atmosphere, seamlessly connecting to a fully applianced kitchen - perfect for cooking and gathering. The first floor featuring a desirable primary bedroom, a second bedroom and a renovated full bathroom with a stylish tile walk-in shower. Convenient first floor laudry adds to the ease of living. Upstairs, you'll find a flexible loft space - ideal for a home office, reading nook, or play area - along with a third bedroom and a half bath, providing plenty of room for guests or hobbies. Step outside to enjoy a private back patio, offering a peaceful retreat with just the right amount of seclusion. Additional highlights include a 1 car garage with a new door, an updated electrical panel (2023), a newer hot water tank (2021), ensuring peace of mind of efficiency. Don't miss this movie-in ready condo offering comfort, style, and convenience - all in a sought - after Brunswick location.
Zillow last checked: 8 hours ago
Listing updated: October 31, 2025 at 11:35am
Listed by:
Better Homes & Gardens Real Estate/The Masiello Group ginaletourneau@masiello.com
Bought with:
RE/MAX Riverside
Source: Maine Listings,MLS#: 1636867
Facts & features
Interior
Bedrooms & bathrooms
- Bedrooms: 3
- Bathrooms: 2
- Full bathrooms: 1
- 1/2 bathrooms: 1
Primary bedroom
- Level: First
Bedroom 1
- Level: Second
Bedroom 2
- Level: First
Dining room
- Level: First
Kitchen
- Level: First
Living room
- Level: First
Loft
- Level: Second
Heating
- Baseboard, Direct Vent Heater
Cooling
- None
Appliances
- Included: Dishwasher, Disposal, Microwave, Electric Range, Refrigerator, Washer
Features
- 1st Floor Bedroom, Shower
- Flooring: Carpet, Laminate, Tile, Vinyl
- Basement: None
- Has fireplace: No
Interior area
- Total structure area: 1,680
- Total interior livable area: 1,680 sqft
- Finished area above ground: 1,680
- Finished area below ground: 0
Property
Parking
- Total spaces: 1
- Parking features: Paved, 1 - 4 Spaces, Garage Door Opener
- Attached garage spaces: 1
Lot
- Features: Neighborhood, Level, Open Lot, Landscaped
Details
- Zoning: R6
Construction
Type & style
- Home type: Condo
- Architectural style: Cape Cod
- Property subtype: Condominium
Materials
- Wood Frame, Wood Siding
- Foundation: Slab
- Roof: Pitched,Shingle
Condition
- Year built: 1986
Utilities & green energy
- Electric: Circuit Breakers
- Sewer: Public Sewer
- Water: Public
Community & neighborhood
Location
- Region: Brunswick
- Subdivision: Coastal Estates II
HOA & financial
HOA
- Has HOA: Yes
- HOA fee: $370 monthly
Price history
| Date | Event | Price |
|---|---|---|
| 10/31/2025 | Sold | $367,000+0.5%$218/sqft |
Source: | ||
| 10/31/2025 | Pending sale | $365,000$217/sqft |
Source: | ||
| 9/12/2025 | Contingent | $365,000$217/sqft |
Source: | ||
| 9/8/2025 | Listed for sale | $365,000+122.6%$217/sqft |
Source: | ||
| 8/7/2017 | Sold | $164,000$98/sqft |
Source: | ||
Public tax history
Tax history is unavailable.
Neighborhood: 04011
Nearby schools
GreatSchools rating
- NAKate Furbish Elementary SchoolGrades: PK-2Distance: 2.9 mi
- 8/10Brunswick Jr High SchoolGrades: 6-8Distance: 3.7 mi
- 6/10Brunswick High SchoolGrades: 9-12Distance: 3.7 mi

Get pre-qualified for a loan
At Zillow Home Loans, we can pre-qualify you in as little as 5 minutes with no impact to your credit score.An equal housing lender. NMLS #10287.
Sell for more on Zillow
Get a free Zillow Showcase℠ listing and you could sell for .
$369,100
2% more+ $7,382
With Zillow Showcase(estimated)
$376,482


