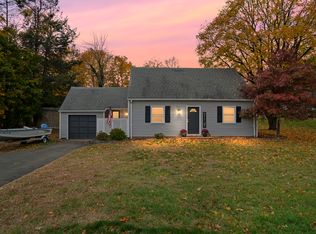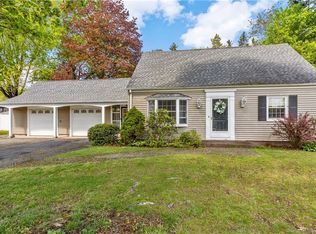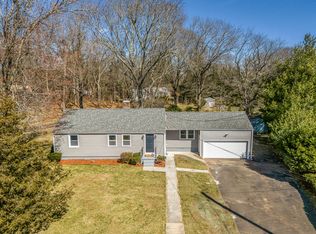Sold for $425,000 on 04/23/24
$425,000
48 Clintonville Road, North Haven, CT 06473
3beds
1,786sqft
Single Family Residence
Built in 1949
0.46 Acres Lot
$462,400 Zestimate®
$238/sqft
$3,333 Estimated rent
Home value
$462,400
$435,000 - $495,000
$3,333/mo
Zestimate® history
Loading...
Owner options
Explore your selling options
What's special
48 Clintonville Road awaits you... this unique cape style home caters to a comfortable & exceptional lifestyle. Great location close to everything, set on a flat, level yard with .46 acres. Plenty of space among approx. 1,800 sq ft, 3 bedrooms, 2 full baths, in law set up, and an attached 1 car garage. Don't need an in law.. ? This home is PERFECT for a home office/business or just having a formal dining and living room! The main level features an inviting living room which flows into the dining area and brand new kitchen, offering plenty of cabinetry, stainless steel appliances and granite counters. There is a rear mud / laundry room with access to the backyard, and also a side front entry off the garage. Head to the 2nd floor, and you will find 2 large bedrooms and a remodeled full bathroom. Let's talk IN LAW! The in law is on the main level & has 2 private entry's/exits. The in law offers a new kitchenette, 1 bedroom, full bathroom, and a living room with new windows and a fireplace. NEW GAS FURNACE(New Trane heating system including a 10 year manufacturers warranty & 2 year service contract), New flooring & refinished hardwood floors, fresh paint, new hot water heater, and even central air makes this home move in ready! New Architectural Shingles on the rear slope of the roof. ** multiple offers ** ** multiple offers **
Zillow last checked: 8 hours ago
Listing updated: October 01, 2024 at 12:30am
Listed by:
Lauren Freedman 203-889-8336,
Coldwell Banker Realty 203-481-4571
Bought with:
Jared Tedesco, RES.0821976
Litchfield County Real Estate
Source: Smart MLS,MLS#: 170624915
Facts & features
Interior
Bedrooms & bathrooms
- Bedrooms: 3
- Bathrooms: 2
- Full bathrooms: 2
Primary bedroom
- Level: Main
Bedroom
- Level: Upper
Bedroom
- Level: Upper
Bathroom
- Level: Upper
Bathroom
- Level: Main
Kitchen
- Level: Main
Living room
- Level: Main
Heating
- Forced Air, Natural Gas
Cooling
- Central Air
Appliances
- Included: Electric Range, Gas Range, Refrigerator, Dishwasher, Water Heater
- Laundry: Main Level, Mud Room
Features
- Open Floorplan, In-Law Floorplan
- Windows: Thermopane Windows
- Basement: Partial,Storage Space,Hatchway Access,Concrete
- Attic: None
- Number of fireplaces: 1
Interior area
- Total structure area: 1,786
- Total interior livable area: 1,786 sqft
- Finished area above ground: 1,786
- Finished area below ground: 0
Property
Parking
- Total spaces: 1
- Parking features: Attached
- Attached garage spaces: 1
Lot
- Size: 0.46 Acres
- Features: Level
Details
- Parcel number: 2015222
- Zoning: R20
Construction
Type & style
- Home type: SingleFamily
- Architectural style: Cape Cod
- Property subtype: Single Family Residence
Materials
- Wood Siding
- Foundation: Concrete Perimeter
- Roof: Asphalt
Condition
- New construction: No
- Year built: 1949
Utilities & green energy
- Sewer: Public Sewer
- Water: Public
- Utilities for property: Cable Available
Green energy
- Energy efficient items: Windows
Community & neighborhood
Community
- Community features: Near Public Transport, Health Club, Library, Medical Facilities, Park, Playground, Shopping/Mall
Location
- Region: North Haven
Price history
| Date | Event | Price |
|---|---|---|
| 4/23/2024 | Sold | $425,000+2.4%$238/sqft |
Source: | ||
| 4/2/2024 | Pending sale | $415,000$232/sqft |
Source: | ||
| 3/13/2024 | Listed for sale | $415,000+3.8%$232/sqft |
Source: | ||
| 2/13/2024 | Listing removed | -- |
Source: | ||
| 1/28/2024 | Price change | $399,999-2.4%$224/sqft |
Source: | ||
Public tax history
| Year | Property taxes | Tax assessment |
|---|---|---|
| 2025 | $8,325 +42.1% | $282,590 +67% |
| 2024 | $5,860 +11% | $169,180 +4.6% |
| 2023 | $5,280 +6.3% | $161,710 |
Find assessor info on the county website
Neighborhood: 06473
Nearby schools
GreatSchools rating
- 10/10Clintonville Elementary SchoolGrades: K-5Distance: 1.3 mi
- 6/10North Haven Middle SchoolGrades: 6-8Distance: 1 mi
- 7/10North Haven High SchoolGrades: 9-12Distance: 1.2 mi
Schools provided by the listing agent
- High: North Haven
Source: Smart MLS. This data may not be complete. We recommend contacting the local school district to confirm school assignments for this home.

Get pre-qualified for a loan
At Zillow Home Loans, we can pre-qualify you in as little as 5 minutes with no impact to your credit score.An equal housing lender. NMLS #10287.
Sell for more on Zillow
Get a free Zillow Showcase℠ listing and you could sell for .
$462,400
2% more+ $9,248
With Zillow Showcase(estimated)
$471,648

