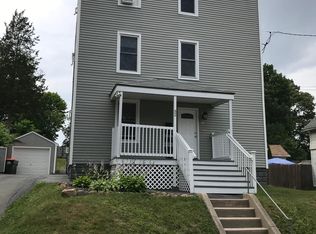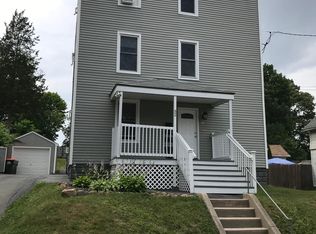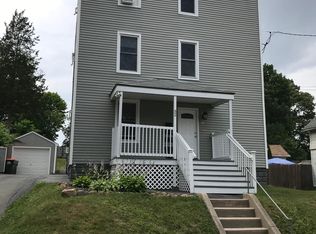Sold for $400,000
$400,000
48 Clinton Street, Meriden, CT 06450
5beds
1,688sqft
Single Family Residence
Built in 1928
9,583.2 Square Feet Lot
$417,400 Zestimate®
$237/sqft
$3,006 Estimated rent
Home value
$417,400
$371,000 - $472,000
$3,006/mo
Zestimate® history
Loading...
Owner options
Explore your selling options
What's special
Welcome to this unique, move-in-ready property featuring high-end finishes and a versatile layout, perfect for multi-generational living or rental potential. This two-family-style home includes a detached, one-bedroom in-law suite and a one-car garage. Upon arrival, you'll be greeted by a charming covered front porch that opens to the main residence's spacious, open floor plan. The main level features beautiful hardwood flooring, recessed lighting, and a cozy wood-burning fireplace in the living and dining areas. Just off the living room is a quaint, versatile space-ideal for a home office or playroom. The modern kitchen impresses with its white cabinetry, stainless steel appliances, quartz countertops, and a breakfast bar. A sliding glass door off the kitchen provides easy access to the backyard patio and outdoor space. A full bathroom completes the main level. The upper level has three well-appointed bedrooms and another full bathroom, providing ample space and comfort. The partially finished lower level adds flexibility with two additional bedrooms, making this a five-bedroom home + 2 extra in basement =7 bedrooms. Out back, the detached studio or man cave. VIDEO AND AUDIO SURVEILLANCE DISCLOSURE.
Zillow last checked: 8 hours ago
Listing updated: April 16, 2025 at 10:50am
Listed by:
David Aurigemma 860-406-5044,
Regency Real Estate, LLC 860-945-9868
Bought with:
Nicolle C. Estrella, RES.0827224
eXp Realty
Source: Smart MLS,MLS#: 24059273
Facts & features
Interior
Bedrooms & bathrooms
- Bedrooms: 5
- Bathrooms: 3
- Full bathrooms: 3
Primary bedroom
- Level: Main
Bedroom
- Level: Main
Bedroom
- Level: Main
Bedroom
- Level: Upper
Bedroom
- Level: Upper
Bathroom
- Level: Main
Bathroom
- Level: Upper
Heating
- Wall Unit, Other
Cooling
- Ductless
Appliances
- Included: Gas Range, Microwave, Refrigerator, Ice Maker, Water Heater, Electric Water Heater
- Laundry: Lower Level
Features
- In-Law Floorplan
- Basement: Full,Partially Finished
- Attic: None
- Number of fireplaces: 1
Interior area
- Total structure area: 1,688
- Total interior livable area: 1,688 sqft
- Finished area above ground: 1,688
Property
Parking
- Total spaces: 3
- Parking features: Detached, Paved, On Street, Driveway, Shared Driveway
- Garage spaces: 1
- Has uncovered spaces: Yes
Features
- Patio & porch: Patio
- Exterior features: Sidewalk
Lot
- Size: 9,583 sqft
- Features: Level, Rolling Slope
Details
- Additional structures: Guest House
- Parcel number: 1178307
- Zoning: R-2
Construction
Type & style
- Home type: SingleFamily
- Architectural style: Other
- Property subtype: Single Family Residence
Materials
- Vinyl Siding
- Foundation: Stone
- Roof: Asphalt
Condition
- New construction: No
- Year built: 1928
Utilities & green energy
- Sewer: Public Sewer
- Water: Public
Community & neighborhood
Location
- Region: Meriden
Price history
| Date | Event | Price |
|---|---|---|
| 4/16/2025 | Sold | $400,000-4.8%$237/sqft |
Source: | ||
| 1/16/2025 | Pending sale | $420,000$249/sqft |
Source: | ||
| 12/13/2024 | Price change | $420,000-6.7%$249/sqft |
Source: | ||
| 11/15/2024 | Listed for sale | $450,000+25%$267/sqft |
Source: | ||
| 5/1/2023 | Listing removed | -- |
Source: | ||
Public tax history
| Year | Property taxes | Tax assessment |
|---|---|---|
| 2025 | $5,419 -1.6% | $142,940 |
| 2024 | $5,505 +3.8% | $142,940 |
| 2023 | $5,306 +6% | $142,940 |
Find assessor info on the county website
Neighborhood: 06450
Nearby schools
GreatSchools rating
- 8/10Roger Sherman SchoolGrades: PK-5Distance: 0.3 mi
- 4/10Washington Middle SchoolGrades: 6-8Distance: 1.3 mi
- 4/10Francis T. Maloney High SchoolGrades: 9-12Distance: 0.5 mi
Get pre-qualified for a loan
At Zillow Home Loans, we can pre-qualify you in as little as 5 minutes with no impact to your credit score.An equal housing lender. NMLS #10287.
Sell with ease on Zillow
Get a Zillow Showcase℠ listing at no additional cost and you could sell for —faster.
$417,400
2% more+$8,348
With Zillow Showcase(estimated)$425,748


