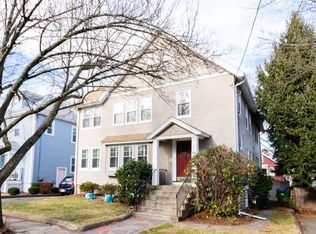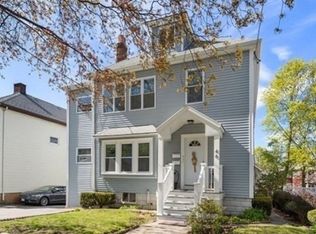Welcome Commuters and anyone in search of this desirable West Medford location with so much at your fingertips. This bright, oversized condo is so close to public transportation, parks, restaurants, post office, stores, and so much more! Imagine a two story condo on one of the most desirable streets in Medford. Offering a large sunny living room with fireplace, a dining room with with a built in china cabinet, an updated large kitchen with so many windows that it is always so bright and cheery with the laundry hookup that will make doing chores easier. Also, an updated full bath, two bedrooms and a bonus room for an office or Den. Now the real surprise, a fully renovated third floor master with a full bath with a soaking tub, two seating areas, and an office. During this trying time with this Pandemic we know that people are working remote and this house offers two offices, and plenty of space for privacy. One deeded parking spot, a private back porch and a shared backyard.
This property is off market, which means it's not currently listed for sale or rent on Zillow. This may be different from what's available on other websites or public sources.

