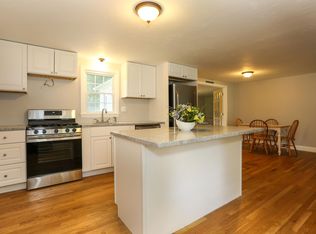It feels sweet and cozy! This well maintained ranch is as neat as a pin, situated in a lovely neighborhood . Step out the slider onto the patio for cookouts or just relaxing, the grove of mature trees which envelope the perimeter and large grassy level backyard to enjoy. A finished basement adds about 250 sq.ft to the square footage this spacious bonus room is a real plus! You also have a full laundry room and the second bath on this level. The main level has gleaming hardwood floors in the bedrooms and main living areas, The eat-in kitchen is efficient though dated, But best of all the roof, windows and systems are newer and well maintained. Convenient to shopping, dining and everything Yarmouth has to offer this home could be just what you've been looking for in a Cape Cod home.
This property is off market, which means it's not currently listed for sale or rent on Zillow. This may be different from what's available on other websites or public sources.
