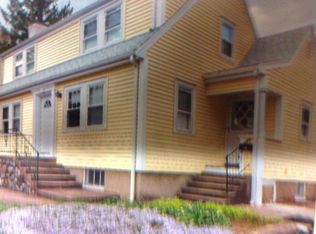Rare opportunity to own a unique property (public record zoning is multifamily) with endless possibilities. This well maintained 3 bedroom 2 bath charming cape sits on a quiet tree lined street. The hidden gem here is the attached extra living space that could make for an au pair suite, in-law apartment, or a rental as a mortgage helper. This unit has separate access from the garage and exterior of house and features 1 bedroom, full bath, kitchen and living room/dining room combo. Plenty of parking with a 2 car garage and 4 extra spaces. Walking distance to Franklin Elementary School and conveniently located close to restaurants, shops, express bus, commuter rail and major routes and highways. The commuter options are plentiful with easy access to Boston and Cambridge. Don't miss out on this unique home in one of Newton's most treasured neighborhoods!
This property is off market, which means it's not currently listed for sale or rent on Zillow. This may be different from what's available on other websites or public sources.
