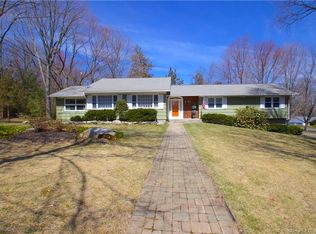In the heart of the Daniels Farm School District and sought after Hillandale neighborhood, Welcome to 48 Clarion Place. Perfectly set on a picturesque just under one-acre lot at the corner of Clarion Place & Brookside Drive. This home was built into the grade so that both the main level & lower level are above ground, allowing an abundance of natural light to flow through. A versatile floorplan with the fourth bedroom & a second entrance in the lower level, this can easily be converted into an in-law space! Floorplan included w/ property photographs. Over 2,400 square feet of living space - The main level is a sprawling three bedroom two full bath ranch-style home with hardwood floors throughout. Master bedroom with a private updated bath and lots of closet space. The lower level offers a convenient mudroom, fourth bedroom, family room & lots of storage. Natural gas, central air, city water & city sewer a desirable yet rare utility combination. One of the most convenient locations in town. Award-winning Elementary, Middle & High Schools are all within mile of this home. Walk to Daniels Farm Elementary, Plaskos Farm & Creamery! Just minutes to commuter roads. House painted inside & out in 2019, updated electrical panel, two fireplaces, inground pool & much more! This home has been well maintained & is ready for your personal touches. A great opportunity to establish home in a Trumbull neighborhood that is always in demand. Agents see remarks.
This property is off market, which means it's not currently listed for sale or rent on Zillow. This may be different from what's available on other websites or public sources.

