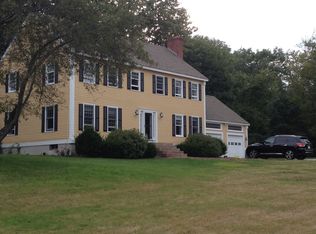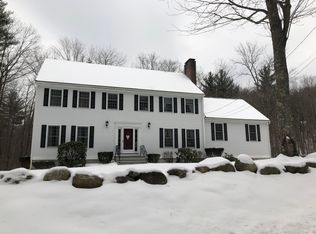Closed
Listed by:
Elena Kosky,
East Key Realty Cell:603-738-6428
Bought with: Keller Williams Realty-Metropolitan
$940,000
48 Cider Mill Road, Bedford, NH 03110
4beds
3,277sqft
Single Family Residence
Built in 1996
1.92 Acres Lot
$949,900 Zestimate®
$287/sqft
$5,110 Estimated rent
Home value
$949,900
$883,000 - $1.03M
$5,110/mo
Zestimate® history
Loading...
Owner options
Explore your selling options
What's special
Nestled on a beautifully landscaped 1.92 acre lot, this stately 4 to 5 bedroom Colonial offers the perfect blend of space, comfort & privacy. Boasting 3,277 sq ft of living space. This impeccably maintained home features large sun-filled rooms w/ a flexible layout, ideal for both everyday living & entertaining. The 1st floor includes all hardwood floors, a dedicated home office w/ French doors & a cozy wood burning fireplace-perfect for productivity & comfort. There is a formal Dining Rm. The large eat in kitchen opens to an expansive family room perfect for entertaining or kicking back for a movie. Just off the garage entry, you’ll find a freshly carpeted playroom for a cozy bonus space for the kids to play. Upstairs the expansive primary en suite offers a large walk in closet. There are 3 additional generous sized bedrooms & a large full bath. There is a flexible space that can serve as a second office, a nursery or a small 5th bedroom. Brand new carpeting on the entire 2nd floor adds comfort & a fresh feel. Additional highlights include: a recently paved driveway, an attached two-car garage, multiple over-sized bedrooms w/ ample closet space, a massive walk up attic perfect for storage & thoughtfully landscaped grounds offering privacy & tranquility. The whole house generator kicks on when needed. Whether you’re enjoying morning coffee on the Trex deck or hosting a football game in your open concept family room/kitchen, this home is ideal for making lasting memories.
Zillow last checked: 8 hours ago
Listing updated: August 29, 2025 at 09:01am
Listed by:
Elena Kosky,
East Key Realty Cell:603-738-6428
Bought with:
Jennifer Delisle
Keller Williams Realty-Metropolitan
Source: PrimeMLS,MLS#: 5046461
Facts & features
Interior
Bedrooms & bathrooms
- Bedrooms: 4
- Bathrooms: 3
- Full bathrooms: 2
- 1/2 bathrooms: 1
Heating
- Propane, Oil, Forced Air, Zoned
Cooling
- Central Air
Appliances
- Included: ENERGY STAR Qualified Dishwasher, Dryer, Microwave, Electric Range, Refrigerator, Washer
- Laundry: 2nd Floor Laundry
Features
- Ceiling Fan(s), Dining Area, Hearth, Kitchen Island, Kitchen/Family, Primary BR w/ BA, Walk-In Closet(s)
- Flooring: Carpet, Ceramic Tile, Hardwood
- Windows: Screens, Double Pane Windows
- Basement: Concrete,Concrete Floor,Daylight,Full,Insulated,Unfinished,Walkout,Interior Access,Basement Stairs,Walk-Out Access
- Attic: Walk-up
- Number of fireplaces: 1
- Fireplace features: Wood Burning, 1 Fireplace
Interior area
- Total structure area: 6,381
- Total interior livable area: 3,277 sqft
- Finished area above ground: 3,277
- Finished area below ground: 0
Property
Parking
- Total spaces: 2
- Parking features: Paved
- Garage spaces: 2
Accessibility
- Accessibility features: 1st Floor 1/2 Bathroom, 1st Floor 3 Ft. Doors, 1st Floor Hrd Surfce Flr, Kitchen w/5 Ft. Diameter
Features
- Levels: Two
- Stories: 2
- Exterior features: Deck, Natural Shade
- Frontage length: Road frontage: 170
Lot
- Size: 1.92 Acres
- Features: Country Setting, Landscaped, Level, Subdivided, Near Country Club, Near Golf Course, Near Shopping, Neighborhood, Near Hospital
Details
- Parcel number: BEDDM16B38L99
- Zoning description: Residential
- Other equipment: Radon Mitigation, Standby Generator
Construction
Type & style
- Home type: SingleFamily
- Architectural style: Colonial
- Property subtype: Single Family Residence
Materials
- Wood Frame, Clapboard Exterior
- Foundation: Concrete, Poured Concrete
- Roof: Architectural Shingle
Condition
- New construction: No
- Year built: 1996
Utilities & green energy
- Electric: Circuit Breakers
- Sewer: 1000 Gallon, Leach Field, Private Sewer
- Utilities for property: Cable Available, Propane, Phone Available
Community & neighborhood
Location
- Region: Bedford
- Subdivision: Apple Orchard Estates
Other
Other facts
- Road surface type: Paved
Price history
| Date | Event | Price |
|---|---|---|
| 8/29/2025 | Sold | $940,000-1.1%$287/sqft |
Source: | ||
| 8/22/2025 | Contingent | $950,000$290/sqft |
Source: | ||
| 7/10/2025 | Price change | $950,000-2.6%$290/sqft |
Source: | ||
| 6/21/2025 | Price change | $975,000-9.7%$298/sqft |
Source: | ||
| 6/13/2025 | Listed for sale | $1,080,000+263.8%$330/sqft |
Source: | ||
Public tax history
| Year | Property taxes | Tax assessment |
|---|---|---|
| 2024 | $12,718 +6.8% | $804,400 |
| 2023 | $11,905 +10.4% | $804,400 +31.3% |
| 2022 | $10,782 +2.7% | $612,600 |
Find assessor info on the county website
Neighborhood: 03110
Nearby schools
GreatSchools rating
- 9/10Riddle Brook SchoolGrades: K-4Distance: 1.8 mi
- 6/10Ross A. Lurgio Middle SchoolGrades: 7-8Distance: 3 mi
- 8/10Bedford High SchoolGrades: 9-12Distance: 3 mi
Schools provided by the listing agent
- Elementary: Riddle Brook Elem
- Middle: Ross A Lurgio Middle School
- High: Bedford High School
- District: Bedford Sch District SAU #25
Source: PrimeMLS. This data may not be complete. We recommend contacting the local school district to confirm school assignments for this home.
Get a cash offer in 3 minutes
Find out how much your home could sell for in as little as 3 minutes with a no-obligation cash offer.
Estimated market value$949,900
Get a cash offer in 3 minutes
Find out how much your home could sell for in as little as 3 minutes with a no-obligation cash offer.
Estimated market value
$949,900

