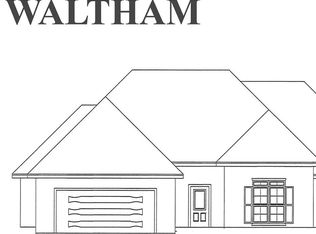Full brick, designed to age-in-place with 3’ doors throughout, 4 bedroom, 3 full baths, open floor plan, kitchen with loads of storage, a 49”x98” custom island with even more storage. The en-suite contains a soaking tub that you can lay down in, a glass walk-in shower, a safe room, and a countertop his & hers sinks with individual medicine cabinets, complete with built in outlets for charging. The great room is beautifully trimmed and boasts a gas fireplace. The forms dining room features a beautiful arched window. The entry features an 8’ custom door. High-end laminate throughout the house, except for custom tile in the bathrooms, and carpet in two of the bedrooms. All bedrooms have walk-in closets. Three stall garage, with utility sink and workbench, and storage lockers.
This property is off market, which means it's not currently listed for sale or rent on Zillow. This may be different from what's available on other websites or public sources.
