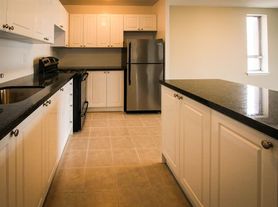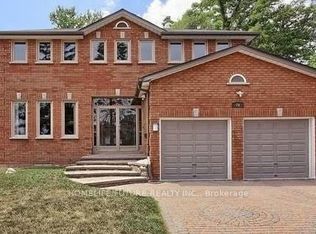Well maintained 4-Bedrooms unit In sought-after neighborhood of North York! Spacious and sun-filled, this approx. 2,500 sq.ft upper-floor unit features 4 generous bedrooms with large windows. A stunting living room with soaring 16-ft cathedral ceiling. The bright kitchen walks out to an oversized balcony, perfect for enjoying sunny days. Huge backyard with no rear neighbor offers extra privacy and green space. Fast access to Dvp/404, 401, Ttc, Parks, Shopping, Restaurants, and more. Just mins walk to community centre, Library, Seneca Newnham Campus, The rental covers the main, second and third floors only. All utilities are extra. One parking available on parking pad outside. Photos For Display Only.
IDX information is provided exclusively for consumers' personal, non-commercial use, that it may not be used for any purpose other than to identify prospective properties consumers may be interested in purchasing, and that data is deemed reliable but is not guaranteed accurate by the MLS .
House for rent
C$3,750/mo
48 Chipwood Cres, Toronto, ON M2J 3X7
4beds
Price may not include required fees and charges.
Singlefamily
Available now
Central air
In kitchen laundry
2 Parking spaces parking
Natural gas, forced air, fireplace
What's special
Bright kitchenOversized balcony
- 49 days |
- -- |
- -- |
Travel times
Looking to buy when your lease ends?
Consider a first-time homebuyer savings account designed to grow your down payment with up to a 6% match & a competitive APY.
Facts & features
Interior
Bedrooms & bathrooms
- Bedrooms: 4
- Bathrooms: 3
- Full bathrooms: 3
Heating
- Natural Gas, Forced Air, Fireplace
Cooling
- Central Air
Appliances
- Laundry: In Kitchen, In Unit
Features
- Has basement: Yes
- Has fireplace: Yes
Property
Parking
- Total spaces: 2
- Details: Contact manager
Features
- Stories: 3
- Exterior features: Contact manager
Construction
Type & style
- Home type: SingleFamily
- Property subtype: SingleFamily
Community & HOA
Location
- Region: Toronto
Financial & listing details
- Lease term: Contact For Details
Price history
Price history is unavailable.

