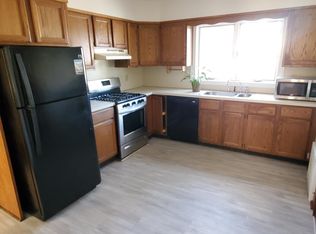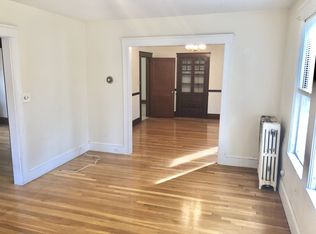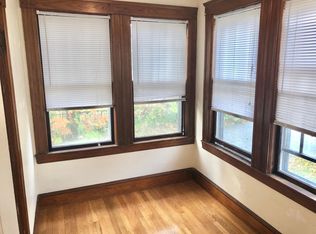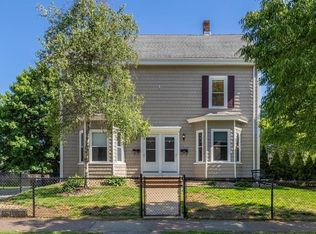Attention OWNER OCCUPANTS AND INVESTORS! This ENORMOUS side by side two family just steps to the COMMUTER rail and downtown restaurants/shops is a fantastic COMMUTER location! Owner occupied for the past 16 years, this multi family home has been extremely WELL-CARED for and MAINTAINED! Too many updates to list! Both units have 5 BEDROOMS, 2 FULL baths, SEPARATE DRIVEWAYS for parking up to three cars each, full unfinished basement for EXTRA storage, two STORAGE SHEDS, fenced in CORNER LOT and separate laundry hookups! Both units are move-in ready with UPDATED kitchens, baths and gleaming hardwood floors throughout! High ceiling's, crown molding and large oversized window's gives this home so much character and charm! The outside landscaping and picture perfect patio is a great place to grill and entertain this summer! Minutes to downtown Wakefield, Lake Quannapowitt, major highways, train, parks and schools! Easy to show! Both units will be delivered vacant! A must see!
This property is off market, which means it's not currently listed for sale or rent on Zillow. This may be different from what's available on other websites or public sources.



