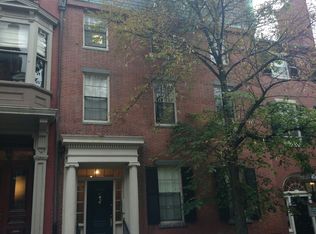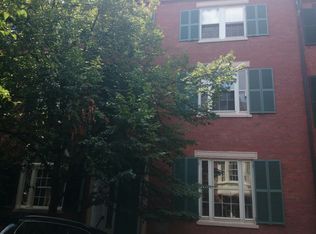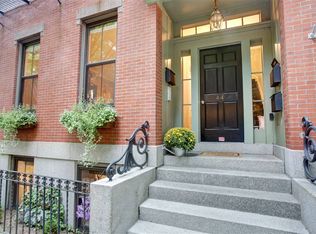On the sunny side of Chestnut Street. Completely renovated in 2000 by Judge Skelton Smith Architects & Geir Boger of Boger Construction. Impeccable restoration. Designed for entertaining & comfortable living, this 3 bedroom, 4.5 bath townhouse contains 5 floors of living space, an elevator, a gourmet kitchen, a guest suite, a study/additional bedroom with a terrace, & an elegant brick courtyard.
This property is off market, which means it's not currently listed for sale or rent on Zillow. This may be different from what's available on other websites or public sources.


