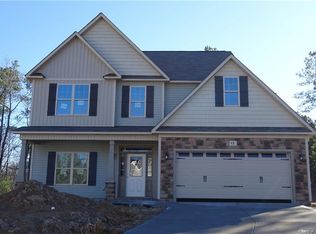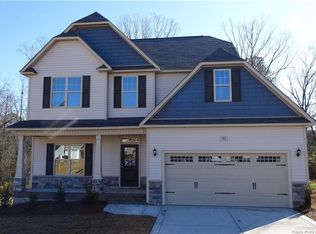Sold for $349,500 on 11/15/24
$349,500
48 Chesterton Court, Cameron, NC 28326
4beds
2,240sqft
Single Family Residence
Built in 2019
0.7 Acres Lot
$358,300 Zestimate®
$156/sqft
$2,205 Estimated rent
Home value
$358,300
$319,000 - $401,000
$2,205/mo
Zestimate® history
Loading...
Owner options
Explore your selling options
What's special
Better than new, this beautiful 2019 home has all the shine of a new build with all the additions your Buyer won't have to do. Located on the end of a cul de sac with no rear neighbors and an large .715 acre lot. Privacy vinyl fence on three sides, a fire pit and deck with screened porch are perfect to entertain large groups. Enter the foyer and you'll love the flooring choices. To the left is a formal dining/flex room beside the well appointed kitchen featuring granite, tile backsplash, stainless appliances including a double oven. More dining space is beside the kitchen and opens to the large living room. The gas fire place has never been used, and features built-in's on either side. The mudroom off the garage is large with additional closet space. Upstairs are all 4 bedrooms, 2 full baths and the laundry room. The bedrooms are large and have spacious closets. The owner suite has a gorgeous soaking tub and separate shower. Lovingly cared for. Minutes to Ft. Liberty!
Zillow last checked: 8 hours ago
Listing updated: October 08, 2025 at 07:37am
Listed by:
Lisa Mackey 910-263-6924,
Keller Williams Realty-Fayetteville
Bought with:
Tiffany Bielli, 281864
Everything Pines Partners Fayetteville
Source: Hive MLS,MLS#: 100462771 Originating MLS: Mid Carolina Regional MLS
Originating MLS: Mid Carolina Regional MLS
Facts & features
Interior
Bedrooms & bathrooms
- Bedrooms: 4
- Bathrooms: 3
- Full bathrooms: 2
- 1/2 bathrooms: 1
Primary bedroom
- Level: Non Primary Living Area
Dining room
- Features: Combination, Formal
Heating
- Heat Pump, Electric
Cooling
- Central Air
Appliances
- Included: Electric Oven, Electric Cooktop, Built-In Microwave, Washer, Refrigerator, Dryer, Double Oven, Dishwasher
- Laundry: Laundry Room
Features
- Walk-in Closet(s), Tray Ceiling(s), High Ceilings, Entrance Foyer, Mud Room, Bookcases, Ceiling Fan(s), Walk-in Shower, Blinds/Shades, Gas Log, Walk-In Closet(s)
- Flooring: Carpet, Laminate, Tile
- Doors: Storm Door(s)
- Basement: None
- Attic: Access Only
- Has fireplace: Yes
- Fireplace features: Gas Log
Interior area
- Total structure area: 2,240
- Total interior livable area: 2,240 sqft
Property
Parking
- Total spaces: 2
- Parking features: Garage Faces Front, Additional Parking, Concrete, Garage Door Opener
Features
- Levels: Two
- Stories: 2
- Patio & porch: Covered, Patio, Porch, Screened
- Exterior features: Storm Doors
- Fencing: Partial,Vinyl,Privacy
Lot
- Size: 0.70 Acres
- Dimensions: 24 x 255 x 52 x 214 x 174
- Features: Cul-De-Sac
Details
- Parcel number: 019594 0048 74
- Zoning: RA-20R
- Special conditions: Standard
Construction
Type & style
- Home type: SingleFamily
- Property subtype: Single Family Residence
Materials
- Vinyl Siding, Stone Veneer
- Foundation: Slab
- Roof: Architectural Shingle
Condition
- New construction: No
- Year built: 2019
Utilities & green energy
- Water: Public
- Utilities for property: Water Available
Community & neighborhood
Security
- Security features: Smoke Detector(s)
Location
- Region: Cameron
- Subdivision: Forest Ridge-Harnett County
HOA & financial
HOA
- Has HOA: Yes
- HOA fee: $60 monthly
- Amenities included: None
- Association name: Forest Ridge HOA
- Association phone: 910-222-2800
Other
Other facts
- Listing agreement: Exclusive Right To Sell
- Listing terms: Cash,Conventional,FHA,VA Loan
- Road surface type: Paved
Price history
| Date | Event | Price |
|---|---|---|
| 11/15/2024 | Sold | $349,500$156/sqft |
Source: | ||
| 10/15/2024 | Pending sale | $349,500$156/sqft |
Source: | ||
| 9/4/2024 | Price change | $349,500-0.7%$156/sqft |
Source: | ||
| 8/1/2024 | Listed for sale | $352,000+44%$157/sqft |
Source: | ||
| 2/28/2020 | Sold | $244,500$109/sqft |
Source: Public Record | ||
Public tax history
| Year | Property taxes | Tax assessment |
|---|---|---|
| 2024 | $2,103 | $283,841 |
| 2023 | $2,103 | $283,841 |
| 2022 | $2,103 +8.1% | $283,841 +32.7% |
Find assessor info on the county website
Neighborhood: Spout Springs
Nearby schools
GreatSchools rating
- 6/10Benhaven ElementaryGrades: PK-5Distance: 6.8 mi
- 3/10Overhills MiddleGrades: 6-8Distance: 3.5 mi
- 3/10Overhills High SchoolGrades: 9-12Distance: 3.4 mi
Schools provided by the listing agent
- Elementary: Benhaven Elementary
- Middle: Overhills Middle School
- High: Overhills High School
Source: Hive MLS. This data may not be complete. We recommend contacting the local school district to confirm school assignments for this home.

Get pre-qualified for a loan
At Zillow Home Loans, we can pre-qualify you in as little as 5 minutes with no impact to your credit score.An equal housing lender. NMLS #10287.
Sell for more on Zillow
Get a free Zillow Showcase℠ listing and you could sell for .
$358,300
2% more+ $7,166
With Zillow Showcase(estimated)
$365,466
