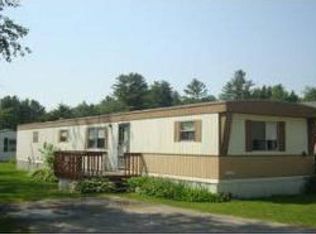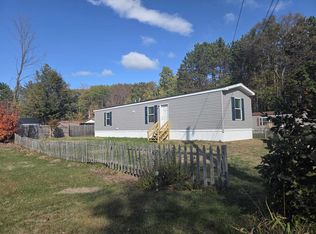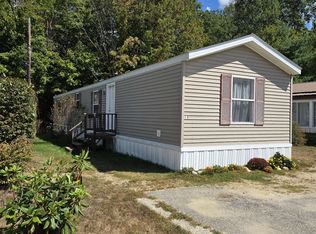Closed
Listed by:
Terri Qualters,
Roper Real Estate 603-236-3636
Bought with: Old Mill Properties REALTORS
$118,500
48 Chesley Road, Campton, NH 03223
2beds
840sqft
Manufactured Home
Built in 2022
-- sqft lot
$146,300 Zestimate®
$141/sqft
$1,929 Estimated rent
Home value
$146,300
$127,000 - $167,000
$1,929/mo
Zestimate® history
Loading...
Owner options
Explore your selling options
What's special
Brand NEW!! Wow, imagine having your new home or getaway in the White Mountains. Perfect West Campton location. This 2022, 14' x 60' , 2 bedroom, 2 bath home is available. Nice large corner lot. You will love the open floor plan. As you walk into the home you are greeted with the carpeted Living Room which is open to the Kitchen and Dining area. There is a great Laundry room just off the Kitchen which will also give you some out of the way storage or pantry space. There are two bedrooms each located at the opposite ends of the home. The Master In Suite features a low clearance step in shower with bench. The 2nd bath (full) is located just outside of the 2nd bedroom which also features a walk in closet. As this home is New top to bottom, including newly poured concrete pad with tie downs will fit some loan programs. Home is located in a small park with low monthly fees, Snow mobile access to Corridor 11 from the property! Location is the best, minutes to I-93, Restaurants, Stores, Gas and Waterville Valley and Loon Mnt are less than 20 minutes away! 2 Golf Courses, Hiking Trails, Snowmobile Trail Corridor 11! Manufacturer's Warranty included. Park Rules do not allow for any type of rentals long or short term on the premises.
Zillow last checked: 8 hours ago
Listing updated: March 08, 2023 at 11:10am
Listed by:
Terri Qualters,
Roper Real Estate 603-236-3636
Bought with:
Elaina Shinn
Old Mill Properties REALTORS
Source: PrimeMLS,MLS#: 4932853
Facts & features
Interior
Bedrooms & bathrooms
- Bedrooms: 2
- Bathrooms: 2
- Full bathrooms: 1
- 3/4 bathrooms: 1
Heating
- Propane, Forced Air
Cooling
- None
Appliances
- Included: ENERGY STAR Qualified Dishwasher, Gas Range, ENERGY STAR Qualified Refrigerator, Electric Water Heater
- Laundry: Laundry Hook-ups
Features
- Dining Area, Kitchen/Dining, LED Lighting, Living/Dining, Walk-In Closet(s), Smart Thermostat
- Flooring: Carpet, Vinyl
- Has basement: No
Interior area
- Total structure area: 840
- Total interior livable area: 840 sqft
- Finished area above ground: 840
- Finished area below ground: 0
Property
Parking
- Total spaces: 2
- Parking features: Paved, Driveway, Parking Spaces 2
- Has uncovered spaces: Yes
Features
- Levels: One
- Stories: 1
Lot
- Features: Leased, Level, Near Golf Course, Near Paths, Near Shopping, Near Skiing, Near Snowmobile Trails, Near Hospital
Details
- Parcel number: CAMPM009B010L00115
- Zoning description: Residential
Construction
Type & style
- Home type: MobileManufactured
- Architectural style: Ranch
- Property subtype: Manufactured Home
Materials
- Vinyl Siding
- Foundation: Poured Concrete, Skirted, Concrete Slab
- Roof: Asphalt Shingle
Condition
- New construction: No
- Year built: 2022
Utilities & green energy
- Electric: 200+ Amp Service, Circuit Breakers
- Sewer: Community, Shared Septic, Septic Tank
- Utilities for property: Cable Available, Propane
Community & neighborhood
Security
- Security features: Carbon Monoxide Detector(s), Smoke Detector(s)
Location
- Region: Campton
- Subdivision: Chesley's Mobile Home Park
HOA & financial
Other financial information
- Additional fee information: Fee: $400
Other
Other facts
- Road surface type: Paved
Price history
| Date | Event | Price |
|---|---|---|
| 3/7/2023 | Sold | $118,500-13.4%$141/sqft |
Source: | ||
| 10/7/2022 | Listed for sale | $136,900+660.6%$163/sqft |
Source: | ||
| 11/14/2002 | Sold | $18,000$21/sqft |
Source: Public Record Report a problem | ||
Public tax history
| Year | Property taxes | Tax assessment |
|---|---|---|
| 2024 | $2,020 +92.9% | $117,300 +222.3% |
| 2023 | $1,047 +182.2% | $36,400 +137.9% |
| 2022 | $371 | $15,300 |
Find assessor info on the county website
Neighborhood: 03223
Nearby schools
GreatSchools rating
- 7/10Campton Elementary SchoolGrades: PK-8Distance: 1.5 mi
- 5/10Plymouth Regional High SchoolGrades: 9-12Distance: 6.4 mi
Schools provided by the listing agent
- Elementary: Campton Elementary
- High: Plymouth Regional High School
- District: Campton
Source: PrimeMLS. This data may not be complete. We recommend contacting the local school district to confirm school assignments for this home.
Sell with ease on Zillow
Get a Zillow Showcase℠ listing at no additional cost and you could sell for —faster.
$146,300
2% more+$2,926
With Zillow Showcase(estimated)$149,226


