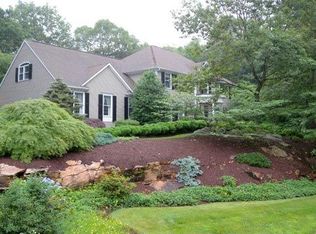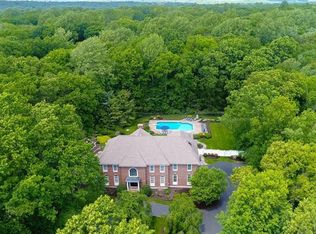Sold for $1,150,000 on 07/11/25
$1,150,000
48 Cherry Gate Lane, Trumbull, CT 06611
4beds
5,815sqft
Single Family Residence
Built in 1992
1.85 Acres Lot
$1,193,800 Zestimate®
$198/sqft
$7,118 Estimated rent
Home value
$1,193,800
$1.07M - $1.33M
$7,118/mo
Zestimate® history
Loading...
Owner options
Explore your selling options
What's special
Stately 5,815 sq ft Colonial set on 1.85 private acres in one of Trumbull's premier neighborhoods. This 4-bedroom, 4 full and 2 half bath home offers spacious, well-appointed living with a flexible layout ideal for everyday comfort and entertaining. The main level features hardwood floors installed in 2018, a large eat-in kitchen, formal dining and living rooms, and a sun-filled family room. A remodeled laundry room (2024) and updated powder room vanity and countertops (2024) add modern touches. Upstairs, all four bedrooms feature en suite baths, offering privacy and convenience for family and guests. The generous primary suite includes a full bath and walk-in closets. Step outside to a resort-like backyard with a heated inground saltwater pool and a spectacular stone patio-perfect for relaxing or entertaining-with plenty of space for dining, lounging, and grilling. The 3-car attached garage and full basement provide ample storage and flexibility. Additional updates include a new roof (2013), smart heating system installed between 2020-2024, and a chimney cap replacement in 2023. A rare combination of space, updates, and location-don't miss this opportunity.
Zillow last checked: 8 hours ago
Listing updated: July 11, 2025 at 09:41am
Listed by:
THE SUSAN SANTORO TEAM,
Eric Ryalls 203-682-5676,
William Pitt Sotheby's Int'l 203-453-2533
Bought with:
Kenneth M. Martin, RES.0436563
William Raveis Real Estate
Source: Smart MLS,MLS#: 24095487
Facts & features
Interior
Bedrooms & bathrooms
- Bedrooms: 4
- Bathrooms: 6
- Full bathrooms: 4
- 1/2 bathrooms: 2
Primary bedroom
- Features: Remodeled, Hardwood Floor
- Level: Main
Bedroom
- Level: Main
Bedroom
- Level: Main
Bedroom
- Level: Main
Primary bathroom
- Level: Main
Bathroom
- Level: Main
Bathroom
- Level: Main
Bathroom
- Level: Main
Kitchen
- Features: Remodeled, Breakfast Nook, Built-in Features, Granite Counters, Hardwood Floor
- Level: Main
Living room
- Features: Remodeled, Balcony/Deck, Fireplace, Sliders, Hardwood Floor
- Level: Main
Heating
- Forced Air, Oil
Cooling
- Central Air
Appliances
- Included: Electric Cooktop, Electric Range, Oven, Microwave, Refrigerator, Dishwasher, Water Heater
- Laundry: Lower Level
Features
- Sound System, Wired for Data, Open Floorplan, Smart Thermostat
- Basement: Full,Unfinished,Concrete
- Attic: Pull Down Stairs
- Number of fireplaces: 1
Interior area
- Total structure area: 5,815
- Total interior livable area: 5,815 sqft
- Finished area above ground: 5,815
Property
Parking
- Total spaces: 3
- Parking features: Attached, Garage Door Opener
- Attached garage spaces: 3
Features
- Has private pool: Yes
- Pool features: Heated, Salt Water, In Ground
Lot
- Size: 1.85 Acres
- Features: Cul-De-Sac, Cleared, Landscaped, Rolling Slope
Details
- Parcel number: 399660
- Zoning: AA
Construction
Type & style
- Home type: SingleFamily
- Architectural style: Colonial
- Property subtype: Single Family Residence
Materials
- Clapboard, Vinyl Siding, Brick
- Foundation: Concrete Perimeter
- Roof: Asphalt
Condition
- New construction: No
- Year built: 1992
Utilities & green energy
- Sewer: Septic Tank
- Water: Public
Community & neighborhood
Security
- Security features: Security System
Location
- Region: Trumbull
Price history
| Date | Event | Price |
|---|---|---|
| 7/11/2025 | Sold | $1,150,000-11.2%$198/sqft |
Source: | ||
| 7/11/2025 | Pending sale | $1,295,000$223/sqft |
Source: | ||
| 5/13/2025 | Listed for sale | $1,295,000+17.7%$223/sqft |
Source: | ||
| 9/15/2009 | Sold | $1,100,000$189/sqft |
Source: | ||
Public tax history
| Year | Property taxes | Tax assessment |
|---|---|---|
| 2025 | $26,687 +3% | $722,050 |
| 2024 | $25,920 +1.5% | $722,050 |
| 2023 | $25,525 +1.6% | $722,050 |
Find assessor info on the county website
Neighborhood: 06611
Nearby schools
GreatSchools rating
- 8/10Booth Hill SchoolGrades: K-5Distance: 0.9 mi
- 8/10Hillcrest Middle SchoolGrades: 6-8Distance: 2.2 mi
- 10/10Trumbull High SchoolGrades: 9-12Distance: 2 mi

Get pre-qualified for a loan
At Zillow Home Loans, we can pre-qualify you in as little as 5 minutes with no impact to your credit score.An equal housing lender. NMLS #10287.
Sell for more on Zillow
Get a free Zillow Showcase℠ listing and you could sell for .
$1,193,800
2% more+ $23,876
With Zillow Showcase(estimated)
$1,217,676
