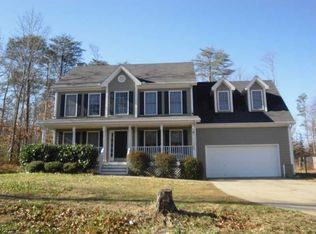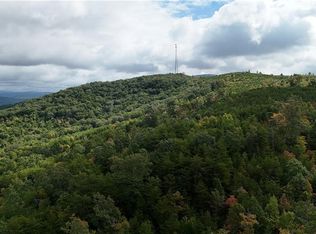Need lots of space? Look no further. This spacious tri-level 4 bedroom/3 bath home with an open floor plan. The large family room is visible from the kitchen and seperate dining room. The sizable finished basement with additional unfinished space for storage is perfect for a family of any size. Warm up by the wood burning fireplace or spend the summer days on the deck overlooking the fenced back yard. Easy access to I-75.
This property is off market, which means it's not currently listed for sale or rent on Zillow. This may be different from what's available on other websites or public sources.

