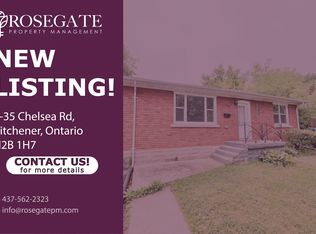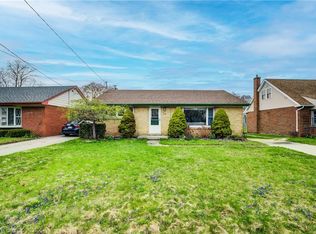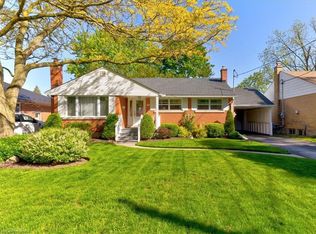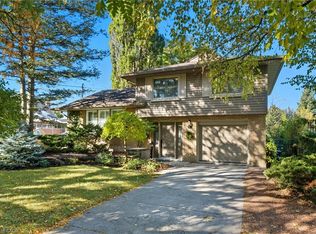Sold for $759,600
C$759,600
48 Chelsea Rd, Kitchener, ON N2B 1H8
6beds
1,083sqft
Single Family Residence, Residential
Built in ----
6,060 Square Feet Lot
$-- Zestimate®
C$701/sqft
C$2,513 Estimated rent
Home value
Not available
Estimated sales range
Not available
$2,513/mo
Loading...
Owner options
Explore your selling options
What's special
Welcome to this stunning, newly renovated bungalow nestled in the quiet, family-friendly neighbourhood of Rosemount in Kitchener. Situated on a generous 55x110 ft lot, this home offers over 2,000 sq ft of beautifully finished living space. Step inside the main floor and enjoy a bright, open-concept layout featuring 3 spacious bedrooms, a modern kitchen, and updated finishes throughout. The lower level boasts a fully legal 3-bedroom basement apartment with a separate entrance, offering a fantastic opportunity for rental income or multi-generational living. Whether you're looking to offset your mortgage or expand your investment portfolio, this home delivers. Located in a desirable area close to schools, parks, highway, shopping, and transit, this property is the total package comfort, convenience, and luxury. Windows(2024), All Appliances (2024), Window covering (2024), Legal Basement (2024).
Zillow last checked: 8 hours ago
Listing updated: August 20, 2025 at 12:18pm
Listed by:
Nik Handa, Salesperson,
Re/Max REALTY SERVICES INC,
Non Member, Salesperson,
RE/Max Realty Services INC., Brokerage
Source: ITSO,MLS®#: 40716323Originating MLS®#: Cornerstone Association of REALTORS®
Facts & features
Interior
Bedrooms & bathrooms
- Bedrooms: 6
- Bathrooms: 2
- Full bathrooms: 2
- Main level bathrooms: 1
- Main level bedrooms: 3
Bedroom
- Level: Main
Bedroom
- Level: Main
Bedroom
- Level: Main
Bedroom
- Level: Basement
Bedroom
- Level: Basement
Bedroom
- Level: Basement
Bathroom
- Features: 4-Piece
- Level: Main
Bathroom
- Features: 3-Piece
- Level: Basement
Dining room
- Level: Main
Kitchen
- Level: Main
Kitchen
- Level: Basement
Living room
- Level: Main
Living room
- Level: Basement
Heating
- Forced Air, Natural Gas
Cooling
- Central Air
Appliances
- Included: Dishwasher, Dryer, Refrigerator, Stove, Washer
- Laundry: Lower Level, Main Level, Multiple Locations
Features
- Other
- Basement: Separate Entrance,Full,Finished
- Has fireplace: No
Interior area
- Total structure area: 1,083
- Total interior livable area: 1,083 sqft
- Finished area above ground: 1,083
Property
Parking
- Total spaces: 3
- Parking features: Attached Garage, Carport, Covered
- Attached garage spaces: 1
- Uncovered spaces: 2
Features
- Frontage type: North
- Frontage length: 55.09
Lot
- Size: 6,060 sqft
- Dimensions: 55.09 x 110.2
- Features: Urban, Highway Access, Park, Public Transit, Schools, Shopping Nearby
Details
- Parcel number: 225230120
- Zoning: R2A
Construction
Type & style
- Home type: SingleFamily
- Architectural style: Bungalow
- Property subtype: Single Family Residence, Residential
Materials
- Brick
- Foundation: Concrete Perimeter
- Roof: Asphalt Shing
Condition
- 51-99 Years
- New construction: No
Utilities & green energy
- Sewer: Sewer (Municipal)
- Water: Municipal
Community & neighborhood
Location
- Region: Kitchener
Price history
| Date | Event | Price |
|---|---|---|
| 6/6/2025 | Sold | C$759,600C$701/sqft |
Source: ITSO #40716323 Report a problem | ||
Public tax history
Tax history is unavailable.
Neighborhood: Rosemount
Nearby schools
GreatSchools rating
No schools nearby
We couldn't find any schools near this home.



