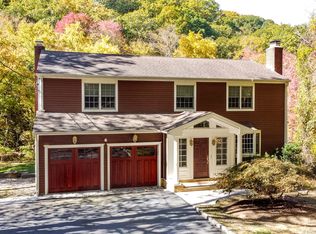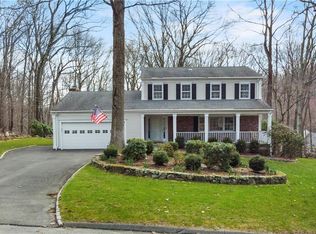Welcome Home An exceptional transformation and remake to behold As close to perfection as can be Astounding re-do of this classic New England colonial located on a prime North Stamford cul de sac. Total turn-key project with fine finishings redone kitchen and baths, coffered ceilings, crown moldings, lots of fine craftsmanship and high end materials .The lucky new owner has absolutely nothing to do but move right in Rare 5 Br home with a BR on the first floor for those that have the need. Three full luxurious levels of living Finished walk out lower level adds more great space . Loads of sunlight throughout Sizable eat in kitchen with a large bay window a generous pantry and sliders to a sweeping deck overlooking a nice backyard. Extraordinary home available for immediate occupancy
This property is off market, which means it's not currently listed for sale or rent on Zillow. This may be different from what's available on other websites or public sources.

