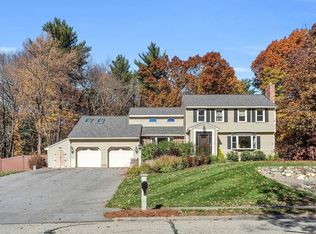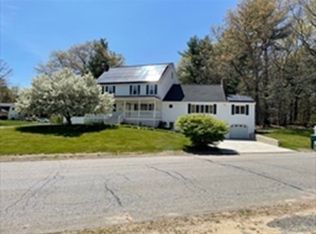Breathtaking 4 bedroom Colonial Lot size common to the area is in excess of an acre, (1.16 acres). This house has a large attached garage and a family room over the garage that is spacious. This Colonial is set up in a standard manner - with the Living area on the first floor and the bedrooms on the 2nd floor. Hardwood floors throughout the house, with the exception of the family room over the garage. This large family room, has lots of light and baseboard electrical heat, and a reasonably new all purpose Mitsubishi unit for heat and AC. The kitchen is large and is a eat in kitchen, in addition to having eating space at counter space, and lots of cabinets, and a fireplace. Many of the major systems in the house are new within the past few years, including; windows, furnace, water heater, microwave, decks. Washer and dryer included and located in basement. Central Air inc.,as well as a built in sprinkler system. Some furniture - can also be purchased at reasonable prices.
This property is off market, which means it's not currently listed for sale or rent on Zillow. This may be different from what's available on other websites or public sources.

