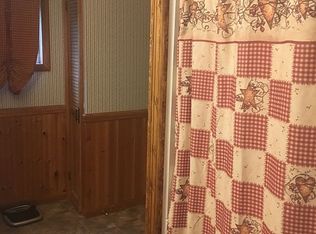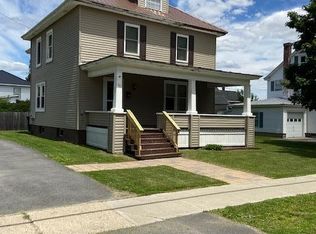Sold for $210,000
$210,000
48 Chapman St, Rouses Pt, NY 12979
3beds
1,488sqft
Single Family Residence
Built in 1932
9,147.6 Square Feet Lot
$227,700 Zestimate®
$141/sqft
$1,508 Estimated rent
Home value
$227,700
$180,000 - $289,000
$1,508/mo
Zestimate® history
Loading...
Owner options
Explore your selling options
What's special
Welcome to Rouses Point! This charming 3 bedroom, 1 bathroom colonial built in 1932 stands on a 0.21 acre lot with an above-ground pool perfect for entertaining. On the ground level, this home offers a welcoming living room with beamed ceilings, a kitchen with a bar top counter opening up to the dining room, and a sunroom to enjoy while the three bedrooms and full bathroom are nestled upstairs. Additional storage space available in attic with walkthrough bedroom access.
Zillow last checked: 8 hours ago
Listing updated: November 08, 2024 at 05:59am
Listed by:
Ryan Barcomb,
RE/MAX North Country
Bought with:
Michael Rowe, 10401310470
Kavanaugh Realty-Plattsburgh
Source: ACVMLS,MLS#: 203071
Facts & features
Interior
Bedrooms & bathrooms
- Bedrooms: 3
- Bathrooms: 1
- Full bathrooms: 1
Primary bedroom
- Features: Hardwood
- Level: Second
- Area: 169.86 Square Feet
- Dimensions: 14.9 x 11.4
Bedroom 2
- Features: Hardwood
- Level: Second
- Area: 163.3 Square Feet
- Dimensions: 14.2 x 11.5
Bedroom 3
- Features: Hardwood
- Level: Second
- Area: 103.85 Square Feet
- Dimensions: 11.4 x 9.11
Primary bathroom
- Features: Hardwood
- Level: Second
- Area: 62.4 Square Feet
- Dimensions: 8 x 7.8
Dining room
- Features: Hardwood
- Level: First
- Area: 122.12 Square Feet
- Dimensions: 17.2 x 7.1
Kitchen
- Description: Additional storage in entrance to basement.
- Features: Ceramic Tile
- Level: First
- Area: 144.9 Square Feet
- Dimensions: 12.6 x 11.5
Living room
- Features: Hardwood
- Level: First
- Area: 220.02 Square Feet
- Dimensions: 19.3 x 11.4
Sunroom
- Features: Hardwood
- Level: First
- Area: 164.45 Square Feet
- Dimensions: 14.3 x 11.5
Heating
- Baseboard, Electric, Space Heater
Cooling
- None
Appliances
- Included: Dishwasher, Disposal, Electric Range, Exhaust Fan, Freezer, Microwave, Refrigerator, Water Heater
- Laundry: Electric Dryer Hookup, Washer Hookup
Features
- Beamed Ceilings, Entrance Foyer, Storage
- Flooring: Hardwood
- Doors: French Doors, Storm Door(s)
- Windows: Blinds
- Basement: Unfinished
Interior area
- Total structure area: 1,488
- Total interior livable area: 1,488 sqft
- Finished area above ground: 1,488
- Finished area below ground: 0
Property
Parking
- Total spaces: 3
- Parking features: Asphalt, Driveway, Off Street, Paved
- Attached garage spaces: 1
- Uncovered spaces: 2
Features
- Levels: Two
- Stories: 2
- Patio & porch: Deck
- Pool features: Above Ground, Electric Heat, Outdoor Pool
- Spa features: None
- Fencing: None
- Has view: Yes
- View description: Neighborhood
- Body of water: None
Lot
- Size: 9,147 sqft
- Dimensions: 100' x 92'
- Features: Back Yard, Front Yard, Level, Paved
- Topography: Level
Details
- Additional structures: Garage(s)
- Parcel number: 20.10544
- Zoning: Residential
- Other equipment: Satellite Dish
Construction
Type & style
- Home type: SingleFamily
- Architectural style: Colonial
- Property subtype: Single Family Residence
Materials
- Vinyl Siding
- Foundation: Poured
- Roof: Fiberglass,Metal,Shingle
Condition
- Year built: 1932
Utilities & green energy
- Sewer: Public Sewer
- Water: Public
- Utilities for property: Cable Available, Electricity Connected, Internet Available, Sewer Connected, Water Connected
Community & neighborhood
Security
- Security features: Smoke Detector(s)
Location
- Region: Rouses Pt
- Subdivision: None
Other
Other facts
- Listing agreement: Exclusive Right To Sell
- Listing terms: Cash,Conventional,FHA,USDA Loan,VA Loan
- Road surface type: Asphalt, Paved
Price history
| Date | Event | Price |
|---|---|---|
| 11/7/2024 | Sold | $210,000$141/sqft |
Source: | ||
| 9/27/2024 | Pending sale | $210,000$141/sqft |
Source: | ||
| 9/19/2024 | Listed for sale | $210,000+10.5%$141/sqft |
Source: | ||
| 10/25/2004 | Sold | $190,000$128/sqft |
Source: Agent Provided Report a problem | ||
Public tax history
| Year | Property taxes | Tax assessment |
|---|---|---|
| 2024 | -- | $174,500 |
| 2023 | -- | $174,500 +15% |
| 2022 | -- | $151,700 +20.4% |
Find assessor info on the county website
Neighborhood: 12979
Nearby schools
GreatSchools rating
- 5/10Northeastern Clinton Senior High SchoolGrades: PK-12Distance: 2.2 mi
- 7/10Rouses Point Elementary SchoolGrades: PK-5Distance: 0.4 mi

