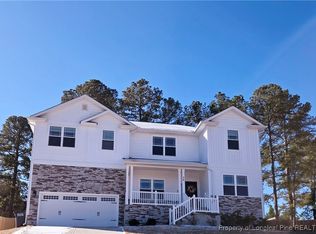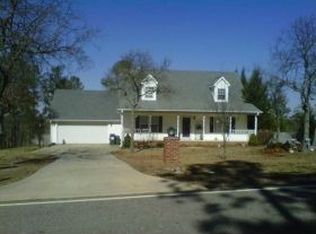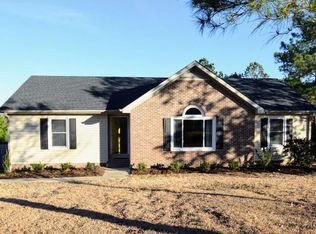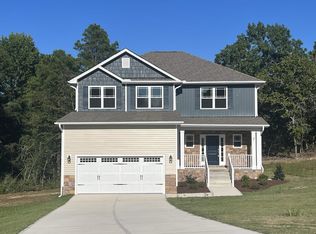Sold for $385,000 on 05/15/25
$385,000
48 Cedarview Ct, Cameron, NC 28326
3beds
2,729sqft
Single Family Residence
Built in 2023
0.47 Acres Lot
$389,700 Zestimate®
$141/sqft
$2,410 Estimated rent
Home value
$389,700
$355,000 - $425,000
$2,410/mo
Zestimate® history
Loading...
Owner options
Explore your selling options
What's special
Motivated Sellers & Seller Credit?
Tucked away in a peaceful cul-de-sac, this spacious 3-bed, 3.5-bath home with two additional flex spaces is packed with upgrades and ready for new owners. And the best part? The sellers are motivated and willing to work with buyers—bring your offer and let’s talk seller credits!
Upstairs, you’ll find five rooms—yes, five! Two oversized bedrooms, a loft, and two extra rooms with closets, offering plenty of options for a home office, playroom, or guest space.
Downstairs, luxury vinyl plank flooring flows through the main living areas, and the main-level owner’s suite provides privacy and comfort. The formal dining room adds charm with detailed molding and a tray ceiling.
The kitchen is a total showstopper with white cabinets, granite counters, a massive island, and a butler’s pantry, making entertaining a breeze.
The living room features a cozy gas fireplace, perfect for relaxing evenings.
Outside, the fully fenced backyard is designed for gathering, grilling, and enjoying the space.
With a price drop and sellers ready to negotiate, this home is an incredible opportunity. Don’t miss out—schedule your showing today!
Zillow last checked: 8 hours ago
Listing updated: May 15, 2025 at 02:55pm
Listed by:
BRYCEN ERDODY,
EXP REALTY LLC
Bought with:
Wendy Nixon, 292384
EXP REALTY LLC
Source: LPRMLS,MLS#: 738646 Originating MLS: Longleaf Pine Realtors
Originating MLS: Longleaf Pine Realtors
Facts & features
Interior
Bedrooms & bathrooms
- Bedrooms: 3
- Bathrooms: 4
- Full bathrooms: 3
- 1/2 bathrooms: 1
Heating
- Heat Pump
Cooling
- Electric
Appliances
- Included: Dishwasher, Microwave, Range, Refrigerator, Vented Exhaust Fan
- Laundry: Washer Hookup, Dryer Hookup, Upper Level
Features
- Breakfast Bar, Breakfast Area, Tray Ceiling(s), Ceiling Fan(s), Crown Molding, Dining Area, Separate/Formal Dining Room, Entrance Foyer, Granite Counters, Garden Tub/Roman Tub, High Ceilings, Kitchen Island, Primary Downstairs, Open Floorplan, Pantry, Recessed Lighting, Smooth Ceilings, Separate Shower, Walk-In Closet(s), Window Treatments
- Flooring: Laminate, Vinyl, Carpet
- Windows: Blinds
- Basement: Crawl Space
- Number of fireplaces: 1
- Fireplace features: Family Room, Gas Log
Interior area
- Total interior livable area: 2,729 sqft
Property
Parking
- Total spaces: 2
- Parking features: Attached, Garage
- Attached garage spaces: 2
Features
- Levels: Two
- Stories: 2
- Patio & porch: Covered, Deck, Front Porch, Porch
- Exterior features: Deck, Fence, Propane Tank - Owned, Porch, Rain Gutters
- Fencing: Back Yard,Privacy,Yard Fenced
Lot
- Size: 0.47 Acres
- Dimensions: 120 x 115 x 156 x 24 x 29 x 121
- Features: 1/4 to 1/2 Acre Lot, Backs To Trees, Cleared, Cul-De-Sac
- Topography: Cleared,Sloping
Details
- Parcel number: 09956703 0006 05
- Special conditions: None
Construction
Type & style
- Home type: SingleFamily
- Architectural style: Two Story
- Property subtype: Single Family Residence
Materials
- Stone Veneer, Vinyl Siding
Condition
- Good Condition
- New construction: No
- Year built: 2023
Utilities & green energy
- Sewer: Septic Tank
- Water: Public
Community & neighborhood
Security
- Security features: Security System, Smoke Detector(s)
Community
- Community features: Community Pool, Gutter(s), Street Lights
Location
- Region: Cameron
- Subdivision: Carolina Seasons
HOA & financial
HOA
- Has HOA: Yes
- HOA fee: $300 annually
- Association name: Carolina Seasons Poa
Other
Other facts
- Listing terms: Cash,Conventional,FHA,New Loan,VA Loan
- Ownership: More than a year
Price history
| Date | Event | Price |
|---|---|---|
| 5/15/2025 | Sold | $385,000$141/sqft |
Source: | ||
| 4/9/2025 | Listing removed | $2,550$1/sqft |
Source: LPRMLS #740219 | ||
| 4/5/2025 | Pending sale | $385,000$141/sqft |
Source: | ||
| 4/4/2025 | Price change | $385,000-1%$141/sqft |
Source: | ||
| 3/31/2025 | Price change | $388,750-0.2%$142/sqft |
Source: | ||
Public tax history
| Year | Property taxes | Tax assessment |
|---|---|---|
| 2024 | $2,279 +2534.3% | $308,603 +0.4% |
| 2023 | $87 | $307,293 +2425% |
| 2022 | $87 -68.9% | $12,170 -62% |
Find assessor info on the county website
Neighborhood: 28326
Nearby schools
GreatSchools rating
- 6/10Benhaven ElementaryGrades: PK-5Distance: 3.6 mi
- 6/10Highland MiddleGrades: 6-8Distance: 6 mi
- 3/10Western Harnett HighGrades: 9-12Distance: 9.3 mi
Schools provided by the listing agent
- Middle: Harnett - Highland
- High: Harnett - West Harnett
Source: LPRMLS. This data may not be complete. We recommend contacting the local school district to confirm school assignments for this home.

Get pre-qualified for a loan
At Zillow Home Loans, we can pre-qualify you in as little as 5 minutes with no impact to your credit score.An equal housing lender. NMLS #10287.
Sell for more on Zillow
Get a free Zillow Showcase℠ listing and you could sell for .
$389,700
2% more+ $7,794
With Zillow Showcase(estimated)
$397,494


