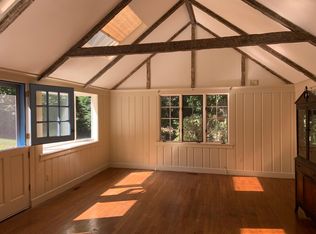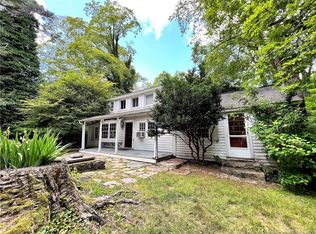Sold for $923,600
$923,600
48 Cedar Road, Wilton, CT 06897
3beds
2,176sqft
Single Family Residence
Built in 1964
2 Acres Lot
$1,044,400 Zestimate®
$424/sqft
$4,800 Estimated rent
Home value
$1,044,400
$982,000 - $1.12M
$4,800/mo
Zestimate® history
Loading...
Owner options
Explore your selling options
What's special
HIGHEST & BEST DUE BY 5PM ON MONDAY 5/22. Inviting, spacious and chic ranch with level yard and charming pond awaits its new owners! Enter in through the welcoming front porch and you immediately notice how well maintained this property is. Beautiful molding in the dining room, the sunroom is spacious, light and bright and leads out to the deck. The white kitchen with stainless steel appliances has plenty of storage and the laundry is right there. The formal living room features a beautiful wood burning fireplace and built-ins. Down the hall are the three bedrooms including the ensuite primary bedroom. All have hardwood floors and are generously sized. Downstairs light streams into the huge finished recreation/multi-purpose room with another finished room currently used as a gym. This room could potentially be used as a guest bedroom or private office as well. There is plenty of storage, as well as the newer furnace and hot water heater in the unfinished portion. Freshly painted inside and out with beautiful plantings around the property. Fabulous location close to Wilton, Westport and Weston plus easy access to Rt 7 and the Merritt Parkway. Enjoy all of the amenities the area has to offer as well as fantastic schools, commuter trains and only one hour to NYC! Don't miss it!
Zillow last checked: 8 hours ago
Listing updated: July 09, 2024 at 08:18pm
Listed by:
Mary Phelps 203-546-0315,
William Pitt Sotheby's Int'l 203-438-9531
Bought with:
Lucille Murray, RES.0796974
William Raveis Real Estate
Source: Smart MLS,MLS#: 170569479
Facts & features
Interior
Bedrooms & bathrooms
- Bedrooms: 3
- Bathrooms: 2
- Full bathrooms: 2
Primary bedroom
- Features: Full Bath, Hardwood Floor
- Level: Main
Bedroom
- Features: Hardwood Floor
- Level: Main
Bedroom
- Features: Hardwood Floor
- Level: Main
Bathroom
- Features: Tile Floor, Tub w/Shower
- Level: Main
Den
- Features: Tile Floor
- Level: Lower
Dining room
- Features: French Doors, Hardwood Floor
- Level: Main
Kitchen
- Features: Balcony/Deck, Dining Area, Granite Counters, Kitchen Island, Laundry Hookup, Tile Floor
- Level: Main
Living room
- Features: Built-in Features, Fireplace, Hardwood Floor
- Level: Main
Rec play room
- Features: Tile Floor
- Level: Lower
Sun room
- Features: High Ceilings, Balcony/Deck, Tile Floor
- Level: Main
Heating
- Baseboard, Oil
Cooling
- Central Air
Appliances
- Included: Electric Range, Microwave, Refrigerator, Dishwasher, Washer, Dryer, Water Heater
- Laundry: Main Level
Features
- Entrance Foyer
- Basement: Full,Partially Finished,Heated,Cooled,Liveable Space,Storage Space
- Attic: Pull Down Stairs
- Number of fireplaces: 1
Interior area
- Total structure area: 2,176
- Total interior livable area: 2,176 sqft
- Finished area above ground: 1,552
- Finished area below ground: 624
Property
Parking
- Total spaces: 2
- Parking features: Attached, Garage Door Opener, Private
- Attached garage spaces: 2
- Has uncovered spaces: Yes
Features
- Patio & porch: Deck, Porch
- Exterior features: Rain Gutters
- Waterfront features: Waterfront, Pond
Lot
- Size: 2 Acres
- Features: Wetlands, Cleared, Level, Landscaped
Details
- Parcel number: 1922957
- Zoning: R-2
- Other equipment: Generator
Construction
Type & style
- Home type: SingleFamily
- Architectural style: Ranch
- Property subtype: Single Family Residence
Materials
- Wood Siding
- Foundation: Concrete Perimeter
- Roof: Asphalt
Condition
- New construction: No
- Year built: 1964
Utilities & green energy
- Sewer: Septic Tank
- Water: Well
Community & neighborhood
Community
- Community features: Near Public Transport, Golf, Health Club, Library, Medical Facilities, Park, Public Rec Facilities, Shopping/Mall
Location
- Region: Wilton
- Subdivision: South Wilton
Price history
| Date | Event | Price |
|---|---|---|
| 8/21/2023 | Sold | $923,600+8.7%$424/sqft |
Source: | ||
| 7/10/2023 | Pending sale | $850,000$391/sqft |
Source: | ||
| 5/27/2023 | Contingent | $850,000$391/sqft |
Source: | ||
| 5/18/2023 | Listed for sale | $850,000+41.7%$391/sqft |
Source: | ||
| 5/13/2014 | Sold | $600,000+0.2%$276/sqft |
Source: | ||
Public tax history
| Year | Property taxes | Tax assessment |
|---|---|---|
| 2025 | $14,092 +2% | $577,290 |
| 2024 | $13,820 +25.1% | $577,290 +52.9% |
| 2023 | $11,044 +3.7% | $377,440 |
Find assessor info on the county website
Neighborhood: 06897
Nearby schools
GreatSchools rating
- 9/10Cider Mill SchoolGrades: 3-5Distance: 2 mi
- 9/10Middlebrook SchoolGrades: 6-8Distance: 2.2 mi
- 10/10Wilton High SchoolGrades: 9-12Distance: 2.1 mi
Schools provided by the listing agent
- Elementary: Miller-Driscoll
- Middle: Middlebrook
- High: Wilton
Source: Smart MLS. This data may not be complete. We recommend contacting the local school district to confirm school assignments for this home.
Get pre-qualified for a loan
At Zillow Home Loans, we can pre-qualify you in as little as 5 minutes with no impact to your credit score.An equal housing lender. NMLS #10287.
Sell for more on Zillow
Get a Zillow Showcase℠ listing at no additional cost and you could sell for .
$1,044,400
2% more+$20,888
With Zillow Showcase(estimated)$1,065,288

