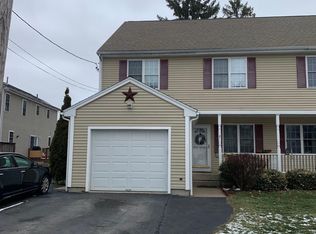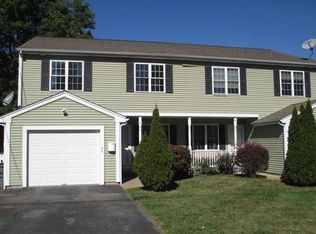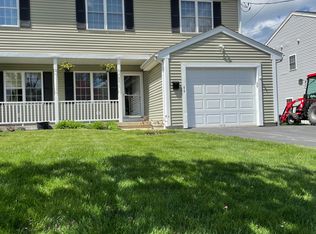First Showings Open House Saturday March 19th 11-2, Sunday March 20th 1-3. Are you looking for a Well-Maintained home with TONS of space?? Stop scrolling you found it!! This Duplex Colonial has so many great features. 3 bedrooms & 3 1/2 baths! Open concept living area with hardwoods, gas fireplace, large Kitchen with Granite countertops, Gas stove and Stainless-steel fridge & dishwasher. Master bedroom with Master Bath, Walk in Closet, and access to 3rd floor BONUS room, a great space for a Gym, Game room, Office, etc. Second level also includes two bedrooms, and full Bathroom with Double vanity sinks. Laundry on second floor, makes life easier! Large back deck made with Trex, great for low maintenance. FINISHED BASEMENT with full bathroom, gas fireplace, wired for Surround Sound and Walkout to fenced in backyard. Central Air, Central Vacuum. One Car Garage. Awesome convenient location on the Worcester/ West Boylston line, easy access to 190/290. Don't miss out on this one! More pictures coming soon!
This property is off market, which means it's not currently listed for sale or rent on Zillow. This may be different from what's available on other websites or public sources.


