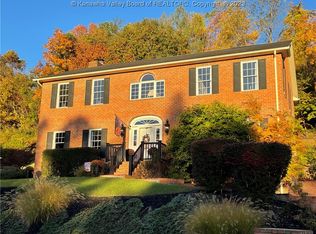Sold for $439,000
$439,000
48 Carriage Rd, Charleston, WV 25314
4beds
3,438sqft
Single Family Residence
Built in 1988
0.48 Acres Lot
$467,200 Zestimate®
$128/sqft
$2,749 Estimated rent
Home value
$467,200
$369,000 - $593,000
$2,749/mo
Zestimate® history
Loading...
Owner options
Explore your selling options
What's special
A stunning Colonial-style home on a quiet cul-de-sac in one of Charleston's premier neighborhoods. This home offers modern amenities and classic charm. The open living area connects the living room, dining room, and beautiful spacious kitchen, perfect for entertaining. The primary suite boasts two walk-in closets and a luxurious en-suite bathroom. New roof, new HVAC, hardwood floors, rec room, patio, spacious garage, and more. Enjoy the vibrant neighborhood community spirit and events.
Zillow last checked: 8 hours ago
Listing updated: August 30, 2024 at 05:56am
Listed by:
Christie Goldman,
Better Homes and Gardens Real Estate Central 304-201-7653
Bought with:
Misty Harris, 0030370
Old Colony
Source: KVBR,MLS#: 272642 Originating MLS: Kanawha Valley Board of REALTORS
Originating MLS: Kanawha Valley Board of REALTORS
Facts & features
Interior
Bedrooms & bathrooms
- Bedrooms: 4
- Bathrooms: 4
- Full bathrooms: 3
- 1/2 bathrooms: 1
Primary bedroom
- Description: Primary Bedroom
- Level: Upper
- Dimensions: 21.5x11.10
Bedroom 2
- Description: Bedroom 2
- Level: Upper
- Dimensions: 14.9x9.11
Bedroom 3
- Description: Bedroom 3
- Level: Upper
- Dimensions: 15.10x9.10
Bedroom 4
- Description: Bedroom 4
- Level: Upper
- Dimensions: 15.3x10.1
Dining room
- Description: Dining Room
- Level: Main
- Dimensions: 13.11x11.7
Kitchen
- Description: Kitchen
- Level: Main
- Dimensions: 25.0x15.7
Living room
- Description: Living Room
- Level: Main
- Dimensions: 27.11x18.7
Recreation
- Description: Rec Room
- Level: Lower
- Dimensions: 26.0x17.3
Heating
- Electric, Forced Air
Cooling
- Central Air
Appliances
- Included: Dishwasher, Electric Range, Disposal, Microwave, Refrigerator
Features
- Separate/Formal Dining Room, Eat-in Kitchen, Cable TV
- Flooring: Carpet, Hardwood, Tile
- Windows: Insulated Windows
- Basement: Partial,Sump Pump
- Has fireplace: No
Interior area
- Total interior livable area: 3,438 sqft
Property
Parking
- Total spaces: 2
- Parking features: Attached, Garage, Two Car Garage
- Attached garage spaces: 2
Features
- Levels: Two
- Stories: 2
- Patio & porch: Patio
- Exterior features: Patio, Storage
Lot
- Size: 0.48 Acres
- Dimensions: 90 x 170 x 173 x 160
Details
- Additional structures: Storage
- Parcel number: 090081003300010000
Construction
Type & style
- Home type: SingleFamily
- Architectural style: Two Story
- Property subtype: Single Family Residence
Materials
- Brick, Drywall, Vinyl Siding
- Roof: Composition,Shingle
Condition
- Year built: 1988
Utilities & green energy
- Sewer: Public Sewer
- Water: Public
Community & neighborhood
Security
- Security features: Smoke Detector(s)
Location
- Region: Charleston
- Subdivision: Bridlewood
HOA & financial
HOA
- Has HOA: Yes
- HOA fee: $50 annually
Price history
| Date | Event | Price |
|---|---|---|
| 8/29/2024 | Sold | $439,000$128/sqft |
Source: | ||
| 8/15/2024 | Pending sale | $439,000$128/sqft |
Source: | ||
| 7/3/2024 | Price change | $439,000-2.2%$128/sqft |
Source: | ||
| 6/14/2024 | Listed for sale | $449,000+21.4%$131/sqft |
Source: | ||
| 9/23/2022 | Sold | $370,000-9.7%$108/sqft |
Source: | ||
Public tax history
| Year | Property taxes | Tax assessment |
|---|---|---|
| 2025 | $3,434 -0.8% | $213,420 -0.8% |
| 2024 | $3,462 +21.4% | $215,160 +21.4% |
| 2023 | $2,851 | $177,180 +4.3% |
Find assessor info on the county website
Neighborhood: South Hills
Nearby schools
GreatSchools rating
- 6/10Kenna Elementary SchoolGrades: PK-5Distance: 0.5 mi
- 8/10John Adams Middle SchoolGrades: 6-8Distance: 1 mi
- 9/10George Washington High SchoolGrades: 9-12Distance: 1 mi
Schools provided by the listing agent
- Elementary: Kenna
- Middle: John Adams
- High: G. Washington
Source: KVBR. This data may not be complete. We recommend contacting the local school district to confirm school assignments for this home.
Get pre-qualified for a loan
At Zillow Home Loans, we can pre-qualify you in as little as 5 minutes with no impact to your credit score.An equal housing lender. NMLS #10287.
