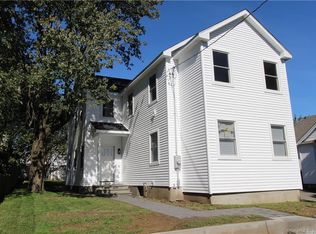Sold for $300,000 on 08/02/23
$300,000
48 Carlson Avenue, Bridgeport, CT 06606
3beds
1,496sqft
Single Family Residence
Built in 1915
7,405.2 Square Feet Lot
$403,700 Zestimate®
$201/sqft
$3,352 Estimated rent
Maximize your home sale
Get more eyes on your listing so you can sell faster and for more.
Home value
$403,700
$379,000 - $428,000
$3,352/mo
Zestimate® history
Loading...
Owner options
Explore your selling options
What's special
Welcome to 48 Carlson Avenue. This three bedroom Cape is situated on a large level lot with relaxing outdoor space including a patio area. The main level offers a spacious kitchen with plenty of counter space and a tile floor and a large bright living room that opens to the dining room. A main floor bedroom that can also be used as a home office and a full bath complete the main level. The upper level offers two large bedrooms and a convenient full hall bath. The lower level has plenty of room for storage. Come see this wonderful home today to make it yours!
Zillow last checked: 8 hours ago
Listing updated: August 02, 2023 at 12:40pm
Listed by:
Connie Widmann & Team,
James Goldstein 203-895-0419,
William Raveis Real Estate 203-426-3429
Bought with:
Karen Cross, RES.0772939
William Raveis Real Estate
Source: Smart MLS,MLS#: 170535116
Facts & features
Interior
Bedrooms & bathrooms
- Bedrooms: 3
- Bathrooms: 2
- Full bathrooms: 2
Primary bedroom
- Features: Walk-In Closet(s), Wall/Wall Carpet
- Level: Upper
- Area: 182 Square Feet
- Dimensions: 14 x 13
Bedroom
- Features: Wall/Wall Carpet
- Level: Main
- Area: 100 Square Feet
- Dimensions: 10 x 10
Bedroom
- Features: Wall/Wall Carpet
- Level: Upper
- Area: 156 Square Feet
- Dimensions: 12 x 13
Bathroom
- Features: Tile Floor, Tub w/Shower
- Level: Main
- Area: 54 Square Feet
- Dimensions: 9 x 6
Bathroom
- Features: Tile Floor, Tub w/Shower, Whirlpool Tub
- Level: Main
- Area: 60 Square Feet
- Dimensions: 6 x 10
Dining room
- Features: Wall/Wall Carpet
- Level: Main
- Area: 121 Square Feet
- Dimensions: 11 x 11
Kitchen
- Features: Tile Floor
- Level: Main
- Area: 140 Square Feet
- Dimensions: 14 x 10
Living room
- Features: Wall/Wall Carpet
- Level: Main
- Area: 170 Square Feet
- Dimensions: 10 x 17
Other
- Features: Laundry Hookup, Tile Floor
- Level: Main
- Area: 54 Square Feet
- Dimensions: 6 x 9
Heating
- Forced Air, Oil
Cooling
- Window Unit(s)
Appliances
- Included: Electric Cooktop, Refrigerator, Water Heater
- Laundry: Main Level, Mud Room
Features
- None
- Basement: Unfinished,Concrete
- Attic: None
- Has fireplace: No
Interior area
- Total structure area: 1,496
- Total interior livable area: 1,496 sqft
- Finished area above ground: 1,496
Property
Parking
- Parking features: Driveway
- Has uncovered spaces: Yes
Features
- Fencing: Partial
Lot
- Size: 7,405 sqft
Details
- Parcel number: 42070
- Zoning: RA
Construction
Type & style
- Home type: SingleFamily
- Architectural style: Cape Cod
- Property subtype: Single Family Residence
Materials
- Vinyl Siding
- Foundation: Concrete Perimeter, Stone
- Roof: Asphalt
Condition
- New construction: No
- Year built: 1915
Utilities & green energy
- Sewer: Public Sewer
- Water: Public
Community & neighborhood
Community
- Community features: Health Club, Park, Pool, Near Public Transport
Location
- Region: Bridgeport
- Subdivision: Beardsley Park
Price history
| Date | Event | Price |
|---|---|---|
| 8/2/2023 | Sold | $300,000-8.8%$201/sqft |
Source: | ||
| 6/1/2023 | Pending sale | $329,000$220/sqft |
Source: | ||
| 5/3/2023 | Price change | $329,000-3.2%$220/sqft |
Source: | ||
| 4/7/2023 | Price change | $340,000-5.4%$227/sqft |
Source: | ||
| 11/8/2022 | Listed for sale | $359,500+84.4%$240/sqft |
Source: | ||
Public tax history
| Year | Property taxes | Tax assessment |
|---|---|---|
| 2025 | $6,455 | $148,570 |
| 2024 | $6,455 | $148,570 |
| 2023 | $6,455 | $148,570 |
Find assessor info on the county website
Neighborhood: Resevoir
Nearby schools
GreatSchools rating
- 3/10Hallen SchoolGrades: PK-6Distance: 0.3 mi
- 4/10Classical Studies AcademyGrades: PK-8Distance: 2.8 mi
- 5/10Aerospace/Hydrospace Engineering And Physical Sciences High SchoolGrades: 9-12Distance: 0.6 mi

Get pre-qualified for a loan
At Zillow Home Loans, we can pre-qualify you in as little as 5 minutes with no impact to your credit score.An equal housing lender. NMLS #10287.
Sell for more on Zillow
Get a free Zillow Showcase℠ listing and you could sell for .
$403,700
2% more+ $8,074
With Zillow Showcase(estimated)
$411,774