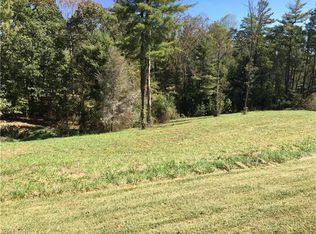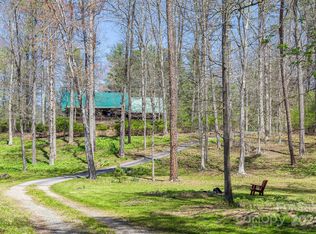This stunning home located on a desirable cul-de-sac lot in Maplewood Village, less than 15 minutes to downtown Asheville & less than 5 miles from shopping. This gorgeous home boasts two bedrooms & baths on each level, combined with a bonus room, perfect for a work from home environment. The full, unfinished walkout basement is pre-plumbed for expansion should you so desire. This custom, open floor plan home lends to luxury finishes including a stunning coffered ceiling, beautiful hickory wood floors throughout the main living area & floor to cathedral ceiling, stone surround, gas fireplace. The heart of this home, the gourmet kitchen, offers a large central island, soft close cabinetry, granite counters, dual ovens & gas cooktop. Relax in your master suite, showcasing a stunning tray ceiling, oversized closet & a separate door accessing the rear deck to relax overlooking your private, rear yard. This home offers it all with convenience seclusion- Welcome Home!
This property is off market, which means it's not currently listed for sale or rent on Zillow. This may be different from what's available on other websites or public sources.


