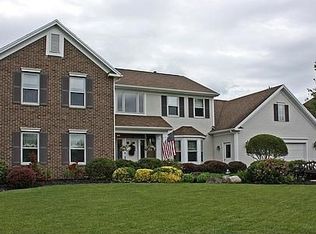WELCOME to YOUR NEXT HOME at 48 CARDOGAN SQUARE! PAVER WALKWAY leads to a MAGNIFICENT ENTRANCE to WELCOMING 2 STORY FOYER**EXPANSIVE, OPEN & BRIGHT 1st level**ENTERTAINING KITCHEN features GRANITE counters, SS APPLIANCES and large island opens to SUNDRENCHED FAMILY ROOM WITH WALLS OF WINDOWS and woodburning FIREPLACE**VOLUME CEILINGS & TRANSOM WINDOWS**SIDE BY SIDE large LIVING/DINING ROOMS**OFFICE/DEN**FULL BATH & 1st FL LAUNDRY**LARGE MASTER SUITE w/WIC & LUX BATH**3 addt'l GENEROUS sized bedrooms, BATH and GREAT CLOSET SPACE** Recently painted CUSTOM DECK & GAZEBO on a PARKLIKE backyard with extensive landscaping**Partially fin basement**BEAUTIFUL OFFERING--DON'T WAIT!
This property is off market, which means it's not currently listed for sale or rent on Zillow. This may be different from what's available on other websites or public sources.

