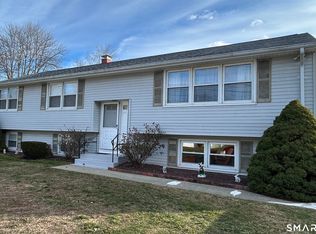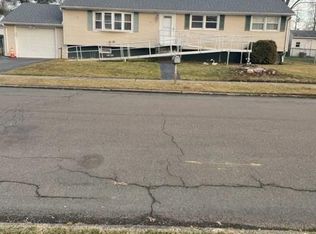Entering through the front door, the living room features hardwood floors recessed lighting and a large bay window flooding the space with natural light. The hardwood floors extend into the dining room and the spacious kitchen with tons of cabinet and counter space. A large family room with a natural gas fireplace extends off the dining room toward the backyard. To the right, off the living room is a hall leading to the bedrooms, bathrooms and basement. The master suite includes a remodeled full bath and a walk-in closet. The second bedroom has hardwood floors and built-in desk and shelves. The home is serviced by a second full bath with jacuzzi tub off the main hall. There is an additional 630 sqft of finished space in the basement. The large room is perfect for a game room or second family room. There is also a separate laundry room and unfinished space perfect for a workshop or storage. The attached garage accommodates up to 4 cars. Solar panels were installed 2 years ago and are leased. The roof was replace just prior to the solar panel installation. Outdoor amenities include a large patio in the backyard with privacy screen and a sprinkler system to keep the grass green all summer.
This property is off market, which means it's not currently listed for sale or rent on Zillow. This may be different from what's available on other websites or public sources.

