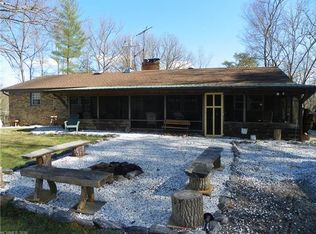Sold for $600,000 on 05/19/23
Street View
$600,000
48 Cane Crest Cir, Fairview, NC 28730
4beds
3baths
1,500sqft
SingleFamily
Built in 1984
1 Acres Lot
$593,700 Zestimate®
$400/sqft
$3,058 Estimated rent
Home value
$593,700
$558,000 - $629,000
$3,058/mo
Zestimate® history
Loading...
Owner options
Explore your selling options
What's special
48 Cane Crest Cir, Fairview, NC 28730 is a single family home that contains 1,500 sq ft and was built in 1984. It contains 4 bedrooms and 3.5 bathrooms. This home last sold for $600,000 in May 2023.
The Zestimate for this house is $593,700. The Rent Zestimate for this home is $3,058/mo.
Facts & features
Interior
Bedrooms & bathrooms
- Bedrooms: 4
- Bathrooms: 3.5
Heating
- Other
Features
- Basement: Unfinished
- Has fireplace: Yes
Interior area
- Total interior livable area: 1,500 sqft
Property
Parking
- Total spaces: 1
- Parking features: Garage - Attached
Features
- Exterior features: Wood
Lot
- Size: 1 Acres
Details
- Parcel number: 968569222600000
Construction
Type & style
- Home type: SingleFamily
- Architectural style: Conventional
Materials
- Roof: Composition
Condition
- Year built: 1984
Community & neighborhood
Location
- Region: Fairview
Price history
| Date | Event | Price |
|---|---|---|
| 5/19/2023 | Sold | $600,000+138.9%$400/sqft |
Source: Public Record | ||
| 10/26/2022 | Sold | $251,200+25.6%$167/sqft |
Source: | ||
| 7/27/2022 | Contingent | $200,000$133/sqft |
Source: | ||
| 7/24/2022 | Listed for sale | $200,000$133/sqft |
Source: | ||
Public tax history
| Year | Property taxes | Tax assessment |
|---|---|---|
| 2024 | $2,181 +40.2% | $321,900 +33.1% |
| 2023 | $1,555 -8.9% | $241,900 -10.3% |
| 2022 | $1,707 | $269,600 |
Find assessor info on the county website
Neighborhood: 28730
Nearby schools
GreatSchools rating
- 7/10Fairview ElementaryGrades: K-5Distance: 0.7 mi
- 7/10Cane Creek MiddleGrades: 6-8Distance: 2.6 mi
- 7/10A C Reynolds HighGrades: PK,9-12Distance: 4.5 mi
Get a cash offer in 3 minutes
Find out how much your home could sell for in as little as 3 minutes with a no-obligation cash offer.
Estimated market value
$593,700
Get a cash offer in 3 minutes
Find out how much your home could sell for in as little as 3 minutes with a no-obligation cash offer.
Estimated market value
$593,700
