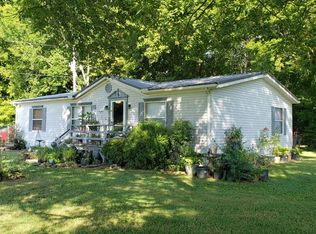Cozy feel to a spacious home! Far enough out to feel like country with a nice 1.3 acre lot, but still close enough to be convenient to necessities. This home has 3 bedrooms and 2 updated bathrooms. Laminate and tile flooring throughout. Feel safe with an included security system, and a storm shelter. A covered porch off the rear of the house has a ramp installed around the side of the home for easy wheelchair or stroller access. A large 24 x 20 storage building, and an aluminum one car detached garage will give you plenty of storage room. As an extra bonus, the natural gas portable fireplace will remain with the property.
This property is off market, which means it's not currently listed for sale or rent on Zillow. This may be different from what's available on other websites or public sources.

