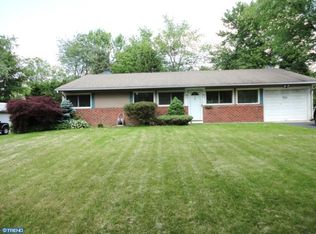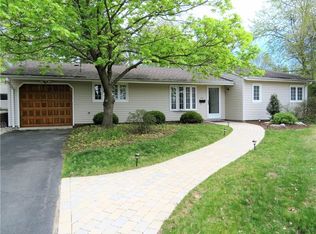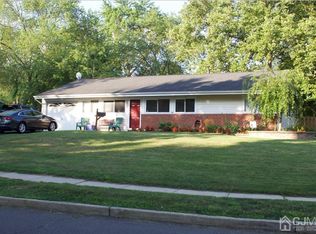Stunning Extended Ranch style Home in Highly Desirable Kendall Park Section of South Brunswick. This carefully thoughtfully Maintained home is close to all Local Shopping and Transportation. Freshly painted and new flooring through our the Home. High Efficiency Heating and AC based on the 2000 Extension of the property to add Full Bathroom and Master Bedroom. Beautiful back yard and amazing curb appeal. Home is equipped with Mobile Generator connection and Newer Kitchen Cabinetry added with the Center Island. Well preserved Gas Burning Fire place in the Family Room. Turn This House into Your HOME.
This property is off market, which means it's not currently listed for sale or rent on Zillow. This may be different from what's available on other websites or public sources.


