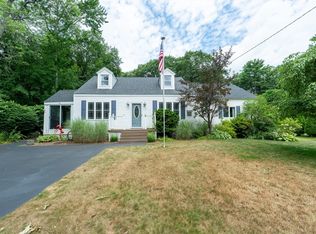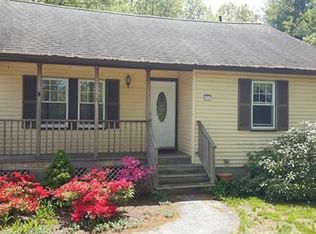Welcome to North Billerica! This one you don???t want to miss -priced right and won't last! This spacious four bedroom home sits on a flat one acre lot in a desirable neighborhood. The original eat-in kitchen is clean and functional and opens to a sun soaked dining room. A large living room with fireplace and big bay window is the heart of this well loved home. The second floor features four large bedrooms each with double closets. The oversized second floor bath sparkles with vintage charm. Home has new windows and brand new carpet throughout. The covered porch and large back yard with patio and flowering bushes make this the perfect place for summer BBQ???s and year-round family fun. With just a little paint and some interior upgrades- this home will once again shine! Walking distance to the "T" Station, elementary school and a new high school coming soon. Centrally located for easy commuting! Close to all major highways, shopping malls, restaurants and lots of local amenities.
This property is off market, which means it's not currently listed for sale or rent on Zillow. This may be different from what's available on other websites or public sources.

