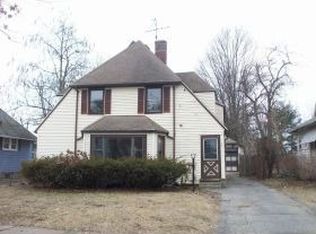A GORGEOUS mix of classic & modern detail can be found throughout this East Forest Park Bungalow! Period details include polished hardwood flooring, classic build-in cabinetry, brick faced fireplace and claw foot bathtub! Tastefully updated kitchen with newer cabinets and countertops; Spacious master bedroom with vaulted ceiling; Fully enclosed back rear porch with panoramic views of private fenced back yard; Central Air & Economical Gas Heat/Hot Water; Newer roof & replacement windows; 1 car detached garage too!
This property is off market, which means it's not currently listed for sale or rent on Zillow. This may be different from what's available on other websites or public sources.

