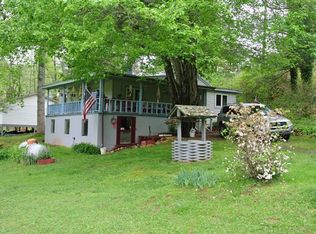Charming Log home has electric central heat and air, added in 2016, and many more updates too. Stunning yard and wonderful views. Perfect setting for this 3 Bedroom 3 Bath log home on a full basement with Garage and storage building. All this on over 2 great laying acres! Very well maintained. Charming setting, white picket fence, nice views, fenced yard, level land, paved to the door and move in ready are just a few of the features you'll find in this home. Or you can also have the unique opportunity to own 3 established rentals in Franklin, NC!
This property is off market, which means it's not currently listed for sale or rent on Zillow. This may be different from what's available on other websites or public sources.
