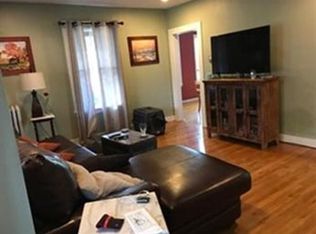Move-in Condition! Lovely home in a quiet neighborhood setting. Remodeled in 2005, this home features an open floor plan, a large eat-in-kitchen, hardwood flooring throughout, spacious living room, and large family room addition, with plenty of natural light. Generous size bedrooms with ample closet space and a full master suite with master bath. Additional features include low maintenance vinyl siding, double pane replacement windows, energy efficient insulation. Gas available. This home has been de-leaded, has off street parking for 4+ cars, a fenced in yard and a gazebo for outdoor entertaining. Conveniently located to all major highways, restaurants and shopping. Steps to public transportation, Green Line T-station and Charles River walking path. Showings begin at the open house Sat 10/14 1pm-230pm and Sun 10/15 1030am-12pm
This property is off market, which means it's not currently listed for sale or rent on Zillow. This may be different from what's available on other websites or public sources.
